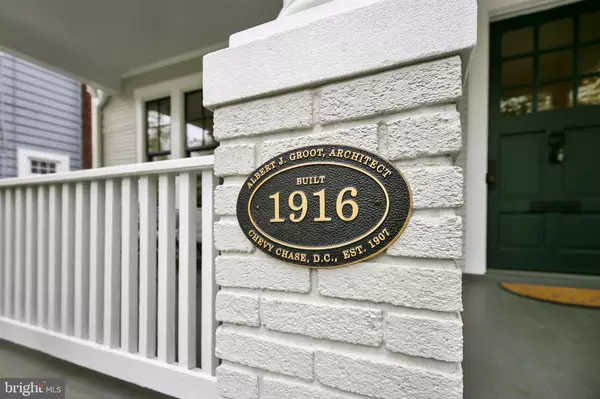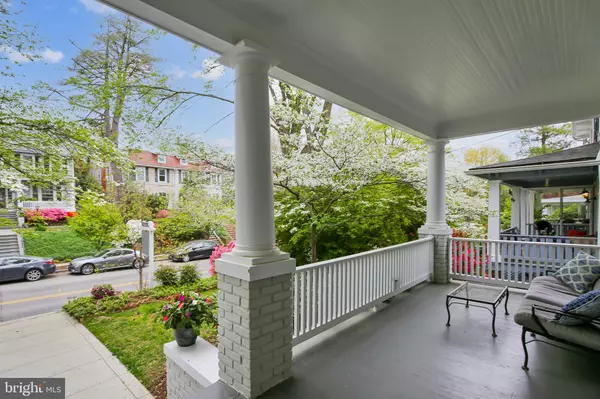For more information regarding the value of a property, please contact us for a free consultation.
3914 MCKINLEY ST NW Washington, DC 20015
Want to know what your home might be worth? Contact us for a FREE valuation!

Our team is ready to help you sell your home for the highest possible price ASAP
Key Details
Sold Price $1,760,000
Property Type Single Family Home
Sub Type Twin/Semi-Detached
Listing Status Sold
Purchase Type For Sale
Square Footage 2,932 sqft
Price per Sqft $600
Subdivision Chevy Chase
MLS Listing ID DCDC2046942
Sold Date 05/24/22
Style Federal
Bedrooms 5
Full Baths 3
Half Baths 1
HOA Y/N N
Abv Grd Liv Area 2,020
Originating Board BRIGHT
Year Built 1917
Annual Tax Amount $9,146
Tax Year 2021
Lot Size 3,900 Sqft
Acres 0.09
Property Description
Quintessential Chevy Chase Charmer! Designed and built by Albert J Groot in 1916, this semi-detached stunner offers the perfect blend of period details, tasteful improvements and modern amenities. The Curb appeal is off the charts with classic clapboard siding, expansive front porch with pillar accents and original wood spindle railings. The expansive entry foyer, complimented by chair molding and designer lighting fixtures, warmly welcomes you into the home with convenient and private access to the main level upgraded powder room. The open concept design and tall ceilings create an incredible front to back flow with tons of natural light. The formal living room boasts a wood burning fireplace with brick mantel, designer wall sconces and overhead lighting and a wall of windows. The massive dining room (easily accommodates a table for 12) works in perfect harmony with the open kitchen design and Gabriela door access to the study. The tastefully redesigned kitchen boasts quartz countertops, SS appliance package, farm house sink, herringbone subway tile backsplash, reclaimed wood shelving accent, prep sink, under cabinet lighting, designer fixtures and counter seating for entertaining or feeding the family. The Southern facing rear study w/ built in bookshelves is perfect for a home office and mudroom! The upper level features gorgeous heart of pine hardwood flooring, four spacious bedrooms (all with overhead lighting), two tastefully renovated full bathrooms, upper level laundry expansion w/ sitting room or desk space and walk up stairs to 4th level (perfect for ample storage or easy conversion to additional finished bedroom). The walk out lower level was completely renovated in 2020 and features wide plank designer tile flooring, recessed lighting, legal 5th bedroom, full bathroom with Carrera marble tiling, large rec room with full size windows, gym area and ample storage. Rear yard offers large flagstone patio for entertaining and grilling, firepit pavilion and beautifully landscaped yard by American Plant. Two car off street parking with level 2 EV charging station. Additional improvements include tankless water heater and 2 zone HVAC (2020), all new Andersen Renewal high efficiency windows (2021), complete exterior paint job (2021). Located in the epicenter of Chevy Chase with a walkscore of 92. Blocks to Friendship Heights metro, Galleria shopping, numerous reputable restaurants, Amazon Fresh, community library, CC rec center, CC community center and much more! Lafayette pyramid. Welcome home!
Location
State DC
County Washington
Zoning R-3
Rooms
Basement Connecting Stairway, Daylight, Full, Fully Finished, Interior Access, Outside Entrance
Interior
Hot Water Electric
Heating Hot Water
Cooling Central A/C
Fireplaces Number 1
Heat Source Natural Gas
Exterior
Garage Spaces 2.0
Water Access N
Accessibility None
Total Parking Spaces 2
Garage N
Building
Story 3
Foundation Other
Sewer Public Sewer
Water Public
Architectural Style Federal
Level or Stories 3
Additional Building Above Grade, Below Grade
New Construction N
Schools
Elementary Schools Lafayette
Middle Schools Deal Junior High School
High Schools Jackson-Reed
School District District Of Columbia Public Schools
Others
Senior Community No
Tax ID 1747//0029
Ownership Fee Simple
SqFt Source Assessor
Special Listing Condition Standard
Read Less

Bought with Michael J Alderfer • Compass



