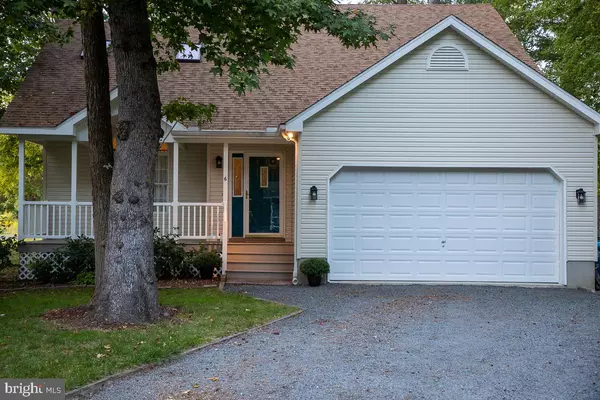For more information regarding the value of a property, please contact us for a free consultation.
6 IVY LN Ocean Pines, MD 21811
Want to know what your home might be worth? Contact us for a FREE valuation!

Our team is ready to help you sell your home for the highest possible price ASAP
Key Details
Sold Price $355,000
Property Type Single Family Home
Sub Type Detached
Listing Status Sold
Purchase Type For Sale
Square Footage 2,015 sqft
Price per Sqft $176
Subdivision Ocean Pines - Bainbridge
MLS Listing ID MDWO117358
Sold Date 01/20/21
Style Contemporary
Bedrooms 4
Full Baths 2
Half Baths 1
HOA Fees $82/ann
HOA Y/N Y
Abv Grd Liv Area 2,015
Originating Board BRIGHT
Year Built 2002
Annual Tax Amount $2,360
Tax Year 2020
Lot Size 0.278 Acres
Acres 0.28
Lot Dimensions 0.00 x 0.00
Property Description
This ones for you.... Room for everyone with this recently remodeled home. Large 4 bedroom, 2 full baths and 1 half bath with first floor master bedroom and bath in this contemporary home. Popular "Mariner" model features a open floor plan with many updates: New Carpet, Cortex Flooring, Interior Paining, New Stainless Steel Appliances, New HVAC Systems, High Tech Thermostats, New Quartz Counter Tops, New Kitchen Sink, New Faucets, Updated bathrooms with Quartz in Master bathroom, Stack Stone Gas Fireplace, Skylights, Fenced back yard with play structure, Under counter kitchen lights, New Marble backsplash in kitchen, storage shed, oversize garage, walk in master closet, double sinks in master, and jacuzzi/Whirlpool Tub and glass shower doors, cathedral ceilings, walk in attic. and nice outside deck Must see to appreciate.
Location
State MD
County Worcester
Area Worcester Ocean Pines
Zoning R-2
Rooms
Main Level Bedrooms 1
Interior
Interior Features Attic, Carpet, Ceiling Fan(s), Chair Railings, Dining Area, Floor Plan - Open, Skylight(s), Soaking Tub, Stall Shower, Walk-in Closet(s), Window Treatments
Hot Water Electric
Heating Heat Pump(s)
Cooling Central A/C
Fireplaces Number 1
Fireplaces Type Marble
Equipment Built-In Microwave, Dishwasher, Disposal, Dryer, Extra Refrigerator/Freezer, Oven - Self Cleaning, Refrigerator, Stainless Steel Appliances, Washer
Furnishings Partially
Fireplace Y
Appliance Built-In Microwave, Dishwasher, Disposal, Dryer, Extra Refrigerator/Freezer, Oven - Self Cleaning, Refrigerator, Stainless Steel Appliances, Washer
Heat Source Natural Gas
Exterior
Parking Features Garage - Front Entry, Oversized
Garage Spaces 2.0
Utilities Available Natural Gas Available
Water Access N
Accessibility None
Attached Garage 2
Total Parking Spaces 2
Garage Y
Building
Story 2
Sewer Public Sewer
Water Public
Architectural Style Contemporary
Level or Stories 2
Additional Building Above Grade, Below Grade
New Construction N
Schools
School District Worcester County Public Schools
Others
Senior Community No
Tax ID 03-093638
Ownership Fee Simple
SqFt Source Assessor
Acceptable Financing Conventional, FHA, Cash
Listing Terms Conventional, FHA, Cash
Financing Conventional,FHA,Cash
Special Listing Condition Standard
Read Less

Bought with Michael Nolen • Coldwell Banker Realty



