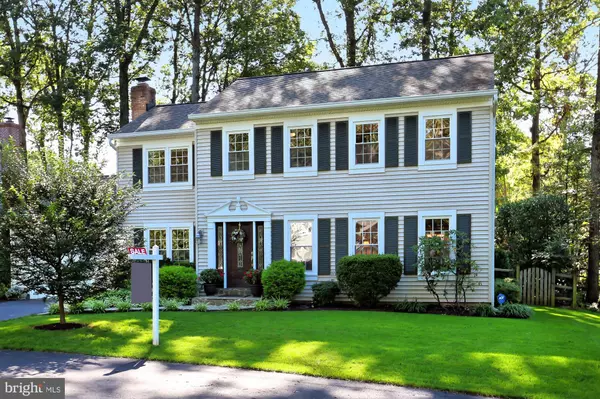For more information regarding the value of a property, please contact us for a free consultation.
5921 OAK LEATHER DR Burke, VA 22015
Want to know what your home might be worth? Contact us for a FREE valuation!

Our team is ready to help you sell your home for the highest possible price ASAP
Key Details
Sold Price $758,000
Property Type Single Family Home
Sub Type Detached
Listing Status Sold
Purchase Type For Sale
Square Footage 2,535 sqft
Price per Sqft $299
Subdivision Burke Centre
MLS Listing ID VAFX1145664
Sold Date 09/25/20
Style Colonial
Bedrooms 4
Full Baths 2
Half Baths 1
HOA Fees $89/qua
HOA Y/N Y
Abv Grd Liv Area 2,120
Originating Board BRIGHT
Year Built 1983
Annual Tax Amount $6,859
Tax Year 2020
Lot Size 7,900 Sqft
Acres 0.18
Property Description
Welcome to 5921 Oak Leather Drive! Hardwood flooring on main level welcome you home and usher you into the spacious living room where triple windows stream natural light. The dining room offers space for all occasions and is highlighted by designer accent paint and a burnished bronze chandelier adding tailored distinction. The bumped out and remodeled kitchen will please the enthusiastic chef with granite countertops, extensive traditional and glass front lighted cabinetry, top of line bosch and thermador stainless steel appliances, and a center island with a induction cooktop and bar-style seating. Enjoy daily dining in the breakfast area or step outside to the ground level deck with corner railing pergola, beautiful yard, and post and rail fencing. Back inside, the family room is the perfect spot to relax and unwind in front of a cozy fireplace, as a large mudroom, planning center, and a powder room with a vessel sink vanity complement the main level. Upstairs, the spacious owner's suite has walk-in closet, separate vanity area with vessel sink, and private remodeled full bath with pedestal sink and spa-toned tile flooring and shower surround. Down the hall, three additional bright and sunny bedrooms, each with generous closet space, share access to the beautifully updated hall bath and the bedroom level laundry closet that eases the daily task. The lower level recreation room featuring space for media and games. A versatile den can serve as a learning center or exercise room, as a workshop/storage room completes the lower level. All this can be found in the Burke Centre community offering fabulous amenities including access to five outdoor pools, tennis courts, community centers, common grounds, nature paths, picnic areas, playgrounds, and so much more! Commuters will appreciate the close proximity to the Fairfax County Parkway, Route 123, I-495, Express Lanes, the VRE, and other major driving routes. Outdoor enthusiasts will love the local parks including Burke Lake Park with 888 acres of natural beauty surrounding a sparkling 218-acre lake, and everyone will enjoy the diverse shopping, dining, and entertainment choices available throughout the area.
Location
State VA
County Fairfax
Zoning 372
Rooms
Other Rooms Living Room, Dining Room, Primary Bedroom, Bedroom 2, Bedroom 3, Bedroom 4, Kitchen, Game Room, Family Room, Foyer, Breakfast Room, Exercise Room, Laundry, Mud Room, Storage Room, Bathroom 2, Primary Bathroom
Basement Full
Interior
Hot Water Electric
Heating Heat Pump(s)
Cooling Central A/C
Fireplaces Number 1
Heat Source Electric
Exterior
Parking Features Garage Door Opener, Inside Access, Garage - Front Entry
Garage Spaces 1.0
Water Access N
Accessibility Other
Attached Garage 1
Total Parking Spaces 1
Garage Y
Building
Story 3
Sewer Public Sewer
Water Public
Architectural Style Colonial
Level or Stories 3
Additional Building Above Grade, Below Grade
New Construction N
Schools
Elementary Schools Fairview
Middle Schools Robinson Secondary School
High Schools Robinson Secondary School
School District Fairfax County Public Schools
Others
Senior Community No
Tax ID 0773 05 0072
Ownership Fee Simple
SqFt Source Assessor
Special Listing Condition Standard
Read Less

Bought with ELIZABETH ANN KLINE • RE/MAX 100



