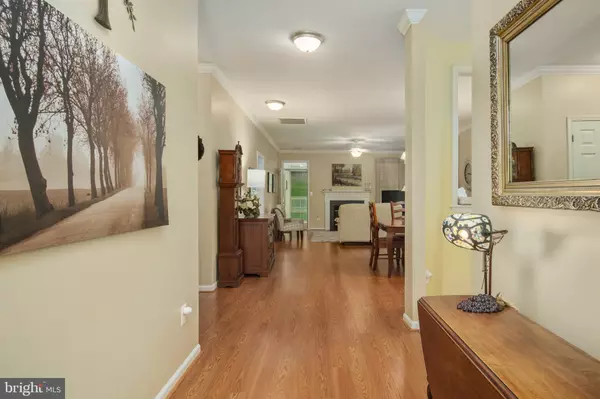For more information regarding the value of a property, please contact us for a free consultation.
13605 SMALLPATH CT Gainesville, VA 20155
Want to know what your home might be worth? Contact us for a FREE valuation!

Our team is ready to help you sell your home for the highest possible price ASAP
Key Details
Sold Price $452,000
Property Type Single Family Home
Sub Type Detached
Listing Status Sold
Purchase Type For Sale
Square Footage 1,496 sqft
Price per Sqft $302
Subdivision Heritage Hunt
MLS Listing ID VAPW506154
Sold Date 11/06/20
Style Ranch/Rambler,Traditional
Bedrooms 2
Full Baths 2
HOA Fees $310/mo
HOA Y/N Y
Abv Grd Liv Area 1,496
Originating Board BRIGHT
Year Built 1999
Annual Tax Amount $4,164
Tax Year 2020
Lot Size 9,910 Sqft
Acres 0.23
Property Description
Welcome home to award-winning 55+ Heritage Hunt! This 2 bed, 2 bath gem sits on a premium lot at the end of a welcoming cul-de-sac. Enter from your covered front door to a bright and sunny home! The fully equipped kitchen features 42 inch cabinets, granite countertops, undercabinet lighting, plantation shutters and a built in pantry. The breakfast area includes a bay window seat overlooking the private side yard. Beyond the kitchen, a spacious dining/living room combo with crown molding and a gas fireplace provides the perfect place for entertaining. Off of the living area, the generously-sized Owner's suite contains a large walk-in closet and a private bath with double sinks, shower and separate water closet. A second bedroom and full hall bath round out the main area. Just through the Living room, a fabulous enclosed porch adds nearly 200 square feet of relaxing and entertaining space, The enclosure (EZ Breeze) allows for multiple window positions and year-round comfort. A 2 car attached garage is accessible from the laundry/mud room. Many recent updates, including roof, HVAC, kitchen appliances and vinyl wrapped exterior trim and molding. Just down the road, the community boasts both indoor and outdoor pools, 9 tennis courts, a fitness center, elegant clubhouse and the golf course (membership separate). Enjoy single-story, low-maintenance living in this amenity-filled community.
Location
State VA
County Prince William
Zoning PMR
Direction North
Rooms
Other Rooms Living Room, Dining Room, Primary Bedroom, Kitchen, Laundry, Bathroom 2, Primary Bathroom, Screened Porch, Additional Bedroom
Main Level Bedrooms 2
Interior
Interior Features Attic, Breakfast Area, Carpet, Ceiling Fan(s), Combination Dining/Living, Crown Moldings, Dining Area, Entry Level Bedroom, Floor Plan - Traditional, Pantry, Primary Bath(s), Recessed Lighting, Stall Shower, Tub Shower, Upgraded Countertops, Walk-in Closet(s), Window Treatments, Wood Floors
Hot Water Electric
Heating Forced Air, Central
Cooling Central A/C
Flooring Carpet, Hardwood, Laminated, Vinyl
Fireplaces Number 1
Fireplaces Type Fireplace - Glass Doors, Gas/Propane
Equipment Built-In Microwave, Dishwasher, Disposal, Dryer, Exhaust Fan, Oven/Range - Electric, Oven - Self Cleaning, Refrigerator, Washer, Water Heater
Furnishings No
Fireplace Y
Window Features Bay/Bow,Double Hung,Insulated,Screens
Appliance Built-In Microwave, Dishwasher, Disposal, Dryer, Exhaust Fan, Oven/Range - Electric, Oven - Self Cleaning, Refrigerator, Washer, Water Heater
Heat Source Natural Gas
Laundry Has Laundry, Main Floor
Exterior
Exterior Feature Enclosed, Porch(es)
Parking Features Garage - Front Entry, Garage Door Opener, Inside Access
Garage Spaces 7.0
Utilities Available Cable TV, Electric Available, Natural Gas Available, Phone, Water Available, Sewer Available
Amenities Available Club House, Common Grounds, Community Center, Dining Rooms, Exercise Room, Fitness Center, Game Room, Gated Community, Golf Course, Golf Course Membership Available, Meeting Room, Pool - Indoor, Pool - Outdoor, Tennis Courts
Water Access N
View Trees/Woods
Roof Type Architectural Shingle
Accessibility 2+ Access Exits, 32\"+ wide Doors, Doors - Lever Handle(s), Grab Bars Mod, Level Entry - Main, No Stairs
Porch Enclosed, Porch(es)
Attached Garage 2
Total Parking Spaces 7
Garage Y
Building
Lot Description Backs to Trees, Cul-de-sac, Premium
Story 1
Foundation Slab
Sewer Public Sewer
Water Public
Architectural Style Ranch/Rambler, Traditional
Level or Stories 1
Additional Building Above Grade, Below Grade
Structure Type 9'+ Ceilings,Dry Wall
New Construction N
Schools
Elementary Schools Tyler
Middle Schools Bull Run
High Schools Battlefield
School District Prince William County Public Schools
Others
HOA Fee Include Cable TV,Common Area Maintenance,High Speed Internet,Management,Pool(s),Recreation Facility,Security Gate,Standard Phone Service,Trash
Senior Community Yes
Age Restriction 55
Tax ID 7497-08-1490
Ownership Fee Simple
SqFt Source Assessor
Security Features 24 hour security,Main Entrance Lock,Security Gate
Acceptable Financing Cash, Conventional, FHA, VA
Horse Property N
Listing Terms Cash, Conventional, FHA, VA
Financing Cash,Conventional,FHA,VA
Special Listing Condition Standard
Read Less

Bought with Shannon Sheahan • Washington Street Realty LLC



