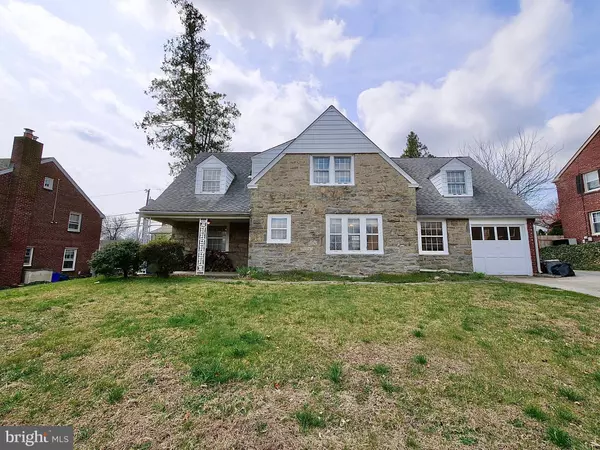For more information regarding the value of a property, please contact us for a free consultation.
524 N LANSDOWNE AVE Drexel Hill, PA 19026
Want to know what your home might be worth? Contact us for a FREE valuation!

Our team is ready to help you sell your home for the highest possible price ASAP
Key Details
Sold Price $150,000
Property Type Single Family Home
Sub Type Detached
Listing Status Sold
Purchase Type For Sale
Square Footage 1,921 sqft
Price per Sqft $78
Subdivision Drexel Park
MLS Listing ID PADE515688
Sold Date 07/01/20
Style Colonial,French,Traditional
Bedrooms 3
Full Baths 2
HOA Y/N N
Abv Grd Liv Area 1,921
Originating Board BRIGHT
Year Built 1940
Annual Tax Amount $8,650
Tax Year 2020
Lot Size 7,275 Sqft
Acres 0.17
Lot Dimensions 79.00 x 100.00
Property Description
FINDERS KEEPERS! Check out this traditional, all masonry, stone and brick French colonial, circa 1940, ...part of the Drexel Park Community. Enjoy all the neighborhood activities like the Easter Egg Hunt and the Christmas House Tour. The street signs are all made to look authentic. Drexel Park is a "walkable neighborhood". Extremely convenient location...bus and trolley lines just a stone's throw away! Walk to schools, shopping and many eateries as well. This home is a fixer-upper--wallpaper to take down, walls to paint, redo the kitchen,update the baths,do a little landscaping and you've got yourself a great place! You will see the amenities right away that will afford you an amazing home after some work doing upgrades and updates All the basics are there! The dimensional architectural roof was installed in 2002. The 100 amp electric service is newer as well, with lots of room in the box to install more electric circuits. The gas, forced air heating system is manufactured by Amana. The gas,hot water heater is an 80 gallon Bradford White Defender! The hardwoods are exposed throughout and are in decent shape. The bushes are mature ( The azaleas are in full bloom right now! ) The back yard is a great size for a play space....or for an entertainment area, with plenty of room for all the latest trends in outdoor living out there right now in the stores. There is parking for 3-4 cars on the private driveway and one more space in the attached, deep one-car garage. A flagstone pathway leads to the front porch, which is trimmed with white wrought iron columns. Enter this home by stepping into the vestibule area, with a window. The living room is quite large, and boasts a fireplace trimmed in wood with dentil molding and brick, as well as a slate hearth. It is covered by a moveable screen, and the fireplace attachments are included. Lots of natural light pours into this room, mainly due to the triple side window and two more singles here. The turned steps to the 2nd floor originate in the living room. The Dining Room also shows off a triple window, a deep closet and a chair rail. Just off the Dining Room is an office/mancave., decked out in knotty pine, with two free-standing bookcases and a deep-silled window. The cabinetry and sink assembly in the large eat-in kitchen are original, and the stove is electric. There is a window over the sink and an exit door to the back yard. Access the expansive, unfinished basement via the the steps from the kitchen. There are several high windows on the perimeter. Upstairs, on the 2nd floor, you'll find three good-sized bedrooms and two full baths. The large master bedroom shows off a double window, a single one with a window AC, and another single window in the alcove. There is a mirrored closet too! The peach-colored ceramic-tiled master bath comes complete with a stall shower, newer toilet and linen closet. Bedroom #2 looks out to front of the house from the double window. Notice the deep and wide closet here. There is another alcove with a window and a second window in Bedroom #3. Don't forget the linen closet in the hallway, and the access panel in the ceiling to the attic! The hall bath tile is green and white, and shows off a tub/shower and new toilet. This is an "AS-IS" property!The Sellers will pay for the Use and Occupancy permit from the Township, but the buyer will be financially responsible for any repairs required. Cash or Conventional only. It just makes DOLLARS and SENSE to give this property some thought. It's the affordable DREAM. Make this one yours!
Location
State PA
County Delaware
Area Upper Darby Twp (10416)
Zoning RESIDENTIAL
Rooms
Basement Daylight, Full, Unfinished
Interior
Interior Features Attic, Chair Railings, Floor Plan - Traditional, Formal/Separate Dining Room, Kitchen - Eat-In, Kitchen - Table Space, Stall Shower, Tub Shower, Wood Floors
Hot Water 60+ Gallon Tank, Natural Gas
Heating Forced Air
Cooling Window Unit(s)
Flooring Hardwood, Ceramic Tile
Fireplaces Number 1
Fireplaces Type Brick, Mantel(s), Wood
Equipment Oven/Range - Electric
Furnishings No
Fireplace Y
Window Features Wood Frame
Appliance Oven/Range - Electric
Heat Source Natural Gas
Exterior
Parking Features Garage - Front Entry
Garage Spaces 5.0
Utilities Available Natural Gas Available, Electric Available, Sewer Available, Water Available
Water Access N
View Street
Roof Type Architectural Shingle,Pitched,Shingle
Street Surface Black Top
Accessibility None
Attached Garage 1
Total Parking Spaces 5
Garage Y
Building
Lot Description Front Yard, Rear Yard, SideYard(s)
Story 2
Sewer Public Sewer
Water Public
Architectural Style Colonial, French, Traditional
Level or Stories 2
Additional Building Above Grade, Below Grade
Structure Type Plaster Walls
New Construction N
Schools
Middle Schools Drexel Hill
High Schools Upper Darby Senior
School District Upper Darby
Others
Pets Allowed N
Senior Community No
Tax ID 16-09-00969-00
Ownership Fee Simple
SqFt Source Assessor
Acceptable Financing Cash, Conventional
Horse Property N
Listing Terms Cash, Conventional
Financing Cash,Conventional
Special Listing Condition Standard
Read Less

Bought with Timothy Bateman • Keller Williams Realty Group



