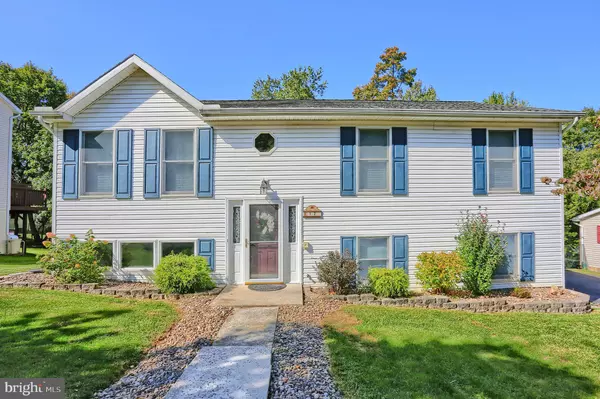For more information regarding the value of a property, please contact us for a free consultation.
12 INDEPENDENCE DR Mount Holly Springs, PA 17065
Want to know what your home might be worth? Contact us for a FREE valuation!

Our team is ready to help you sell your home for the highest possible price ASAP
Key Details
Sold Price $220,000
Property Type Single Family Home
Sub Type Detached
Listing Status Sold
Purchase Type For Sale
Square Footage 1,842 sqft
Price per Sqft $119
Subdivision Liberty Woods
MLS Listing ID PACB128026
Sold Date 12/04/20
Style Bi-level
Bedrooms 3
Full Baths 2
Half Baths 1
HOA Y/N N
Abv Grd Liv Area 1,842
Originating Board BRIGHT
Year Built 1995
Annual Tax Amount $3,525
Tax Year 2020
Lot Size 7,841 Sqft
Acres 0.18
Property Description
NEW to the market in Liberty Meadows part of Carlisle Area School District in Mount Holly.This 3 bedroom bi-level features a modern feel with plenty of space and lots of updates! Living room w/ vaulted ceiling , recessed lighting, and electric fireplace. Kitchen features an open concept with an island, new sink, new backsplash and stainless steel appliances. Off the eating area you have a massive two tier deck great for entertaining. Plus an enclosed fenced in yard making this furry friendly! Upstairs includes the master bedroom with master bath. Updated bathroom with new flooring, vanity, lighting, and mirror. 2 additional bedrooms with a second full guest bath also updated/new vanity, flooring, and mirror. Additional living space downstairs with windows and a sliding door. Great space to turn into an in law-quarter or just use as a large family room. Two car garage with side entry making the driveway a great place for extra parking. Property qualifies for zero down financing! Call today for a showing!
Location
State PA
County Cumberland
Area Mt Holly Springs Boro (14423)
Zoning RESIDENTIAL
Rooms
Other Rooms Living Room, Dining Room, Primary Bedroom, Bedroom 2, Bedroom 3, Kitchen, Family Room, Laundry, Primary Bathroom, Full Bath, Half Bath
Basement Improved, Interior Access, Outside Entrance, Walkout Level
Main Level Bedrooms 3
Interior
Interior Features Carpet, Ceiling Fan(s), Floor Plan - Open, Kitchen - Island, Recessed Lighting
Hot Water Electric
Heating Forced Air
Cooling Central A/C, Ceiling Fan(s)
Equipment Dishwasher, Microwave, Refrigerator, Stove
Fireplace N
Appliance Dishwasher, Microwave, Refrigerator, Stove
Heat Source Oil
Laundry Lower Floor
Exterior
Parking Features Garage - Side Entry, Additional Storage Area, Inside Access
Garage Spaces 2.0
Water Access N
Accessibility None
Attached Garage 2
Total Parking Spaces 2
Garage Y
Building
Story 1
Sewer Public Sewer
Water Well
Architectural Style Bi-level
Level or Stories 1
Additional Building Above Grade, Below Grade
New Construction N
Schools
High Schools Carlisle Area
School District Carlisle Area
Others
Senior Community No
Tax ID 23-35-2316-116
Ownership Fee Simple
SqFt Source Assessor
Acceptable Financing Cash, Conventional, FHA, VA, USDA
Listing Terms Cash, Conventional, FHA, VA, USDA
Financing Cash,Conventional,FHA,VA,USDA
Special Listing Condition Standard
Read Less

Bought with KIMBERLY VOLB • Keller Williams of Central PA



