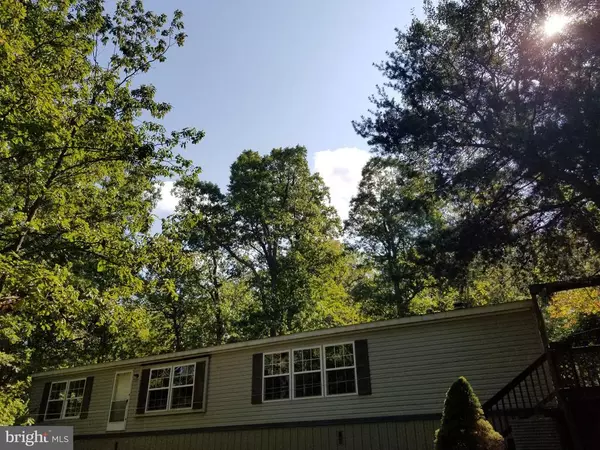For more information regarding the value of a property, please contact us for a free consultation.
4310 FERNROCK LN Keedysville, MD 21756
Want to know what your home might be worth? Contact us for a FREE valuation!

Our team is ready to help you sell your home for the highest possible price ASAP
Key Details
Sold Price $228,000
Property Type Single Family Home
Sub Type Detached
Listing Status Sold
Purchase Type For Sale
Square Footage 1,560 sqft
Price per Sqft $146
Subdivision None Available
MLS Listing ID MDWA175032
Sold Date 01/15/21
Style Ranch/Rambler
Bedrooms 3
Full Baths 2
HOA Fees $34/mo
HOA Y/N Y
Abv Grd Liv Area 1,560
Originating Board BRIGHT
Year Built 1997
Annual Tax Amount $1,552
Tax Year 2020
Lot Size 3.140 Acres
Acres 3.14
Property Description
Nice Ranch Home on Private wooded 3.14 Acres with Stream. Fully Remodeled 3 Bedroom 2 Bath Manufactured Home! Watch great wildlife from your deck including deer, raccoons, squirrels, birds and more! Quite wooded community of 7 homes. Like New Ready to Move In! New; Carpet Throughout, Tile Throughout, Painted Throughout, New Vanities/Toilets, Hot Water Tank, Water Softener, Water Pressure Tank, Central Air Furnace, Skirting, Close but still secluded! Refrigerator, dishwasher and stove included. 14 miles to Train to DC, 11 Miles to Shopping. Great schools = Sharpsburg Elementary School, Boonsboro Middle School, Boonsboro High School$20/mo HOA Great for No Money Down USDA Loan; FHA; VA; or Conventional! Priced for quick sale - Owner Motivated! View by
Location
State MD
County Washington
Zoning P
Rooms
Other Rooms Living Room, Dining Room, Bedroom 2, Bedroom 3, Kitchen, Laundry, Mud Room, Bathroom 2, Primary Bathroom
Main Level Bedrooms 3
Interior
Interior Features Carpet, Crown Moldings, Dining Area, Floor Plan - Open, Kitchen - Island, Primary Bath(s), Walk-in Closet(s)
Hot Water Electric
Heating Forced Air
Cooling Central A/C
Fireplaces Number 1
Equipment Oven/Range - Electric, Range Hood, Refrigerator, Trash Compactor, Water Conditioner - Owned, Water Heater - High-Efficiency
Fireplace Y
Appliance Oven/Range - Electric, Range Hood, Refrigerator, Trash Compactor, Water Conditioner - Owned, Water Heater - High-Efficiency
Heat Source Oil
Laundry Main Floor
Exterior
Exterior Feature Deck(s)
Water Access N
View Garden/Lawn
Roof Type Asphalt,Shingle
Accessibility 2+ Access Exits
Porch Deck(s)
Garage N
Building
Story 1
Sewer Gravity Sept Fld
Water Well
Architectural Style Ranch/Rambler
Level or Stories 1
Additional Building Above Grade, Below Grade
New Construction N
Schools
School District Washington County Public Schools
Others
Pets Allowed Y
Senior Community No
Tax ID 2201018302
Ownership Fee Simple
SqFt Source Assessor
Security Features Main Entrance Lock
Acceptable Financing FHA, USDA, Private, Rural Development, Cash, Conventional
Listing Terms FHA, USDA, Private, Rural Development, Cash, Conventional
Financing FHA,USDA,Private,Rural Development,Cash,Conventional
Special Listing Condition Standard
Pets Allowed Number Limit
Read Less

Bought with Julia McClyment • Keller Williams Realty Centre



