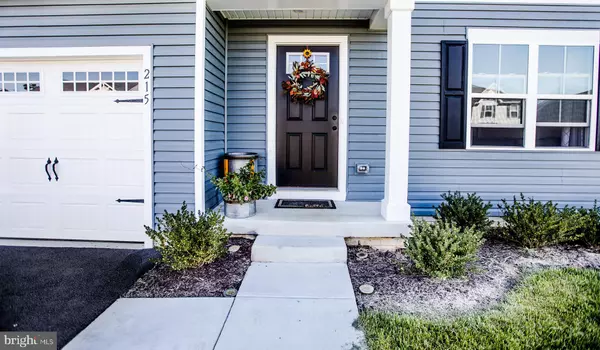For more information regarding the value of a property, please contact us for a free consultation.
215 SWITCHGRASS CT Bunker Hill, WV 25413
Want to know what your home might be worth? Contact us for a FREE valuation!

Our team is ready to help you sell your home for the highest possible price ASAP
Key Details
Sold Price $333,000
Property Type Single Family Home
Sub Type Detached
Listing Status Sold
Purchase Type For Sale
Square Footage 1,903 sqft
Price per Sqft $174
Subdivision Chandlers Glen
MLS Listing ID WVBE2003206
Sold Date 12/07/21
Style Colonial
Bedrooms 4
Full Baths 2
Half Baths 1
HOA Fees $39/mo
HOA Y/N Y
Abv Grd Liv Area 1,903
Originating Board BRIGHT
Year Built 2020
Annual Tax Amount $704
Tax Year 2021
Lot Size 0.370 Acres
Acres 0.37
Property Description
Well-maintained, like-new attractive colonial in sought-after Chandlers Glen. An open floor plan on the main level has a great room and gourmet kitchen that features stylish counter tops with a matching island and stainless steel appliances. The upper level has a spacious primary bedroom and 3 additional bedrooms, 2 full baths and a convenient laundry room with a washer and dryer that convey. All the bedrooms with the exception of one have walk-in closets. The full basement can be used as storage or finished to the buyers' needs. Added features of the property include the outside back patio for outside relaxing and entertaining, upgraded ceiling fans and custom storage shelving in the large 2-car garage. The spacious backyard is fully fenced for privacy. This popular subdivision offers a walking path, a tots playground and a dog park. This is a great commuter location about 1 mile from I-81, Amazon, VA state line and approximately 10 minutes to downtown Winchester. Why wait for a new build when you can have this "almost" new today?
Location
State WV
County Berkeley
Zoning 100
Rooms
Other Rooms Dining Room, Primary Bedroom, Bedroom 2, Bedroom 3, Bedroom 4, Kitchen, Basement, Great Room, Laundry, Bonus Room
Basement Full, Unfinished
Interior
Interior Features Breakfast Area, Carpet, Ceiling Fan(s), Dining Area, Floor Plan - Open, Kitchen - Eat-In, Pantry, Primary Bath(s), Walk-in Closet(s)
Hot Water Electric
Heating Heat Pump(s)
Cooling Central A/C, Heat Pump(s)
Flooring Laminate Plank, Partially Carpeted, Concrete
Equipment Built-In Microwave, Dishwasher, Disposal, Washer, Dryer, Refrigerator, Icemaker, Oven/Range - Electric, Water Conditioner - Owned
Fireplace N
Window Features Double Pane,ENERGY STAR Qualified,Insulated,Low-E,Screens,Vinyl Clad
Appliance Built-In Microwave, Dishwasher, Disposal, Washer, Dryer, Refrigerator, Icemaker, Oven/Range - Electric, Water Conditioner - Owned
Heat Source Electric
Laundry Upper Floor
Exterior
Exterior Feature Patio(s)
Parking Features Garage - Front Entry
Garage Spaces 2.0
Fence Vinyl
Amenities Available Common Grounds, Jog/Walk Path, Tot Lots/Playground
Water Access N
Roof Type Architectural Shingle
Accessibility None
Porch Patio(s)
Attached Garage 2
Total Parking Spaces 2
Garage Y
Building
Story 3
Foundation Concrete Perimeter
Sewer Public Sewer
Water Public
Architectural Style Colonial
Level or Stories 3
Additional Building Above Grade, Below Grade
Structure Type 9'+ Ceilings
New Construction N
Schools
School District Berkeley County Schools
Others
HOA Fee Include Common Area Maintenance,Road Maintenance,Snow Removal
Senior Community No
Tax ID 07 17C017500000000
Ownership Fee Simple
SqFt Source Estimated
Security Features Fire Detection System
Acceptable Financing Cash, Conventional, FHA, USDA, VA
Listing Terms Cash, Conventional, FHA, USDA, VA
Financing Cash,Conventional,FHA,USDA,VA
Special Listing Condition Standard
Read Less

Bought with Aaron Michael Sholley • Dandridge Realty Group, LLC
GET MORE INFORMATION




