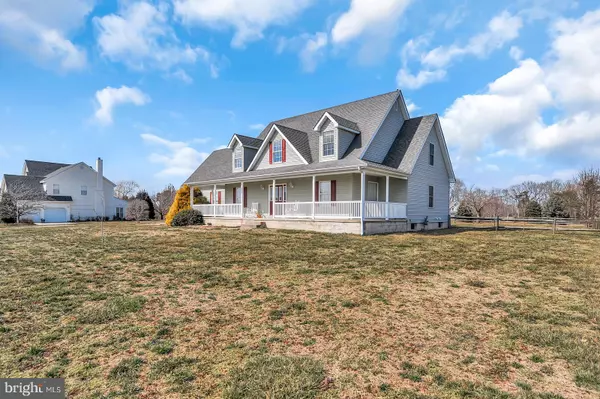For more information regarding the value of a property, please contact us for a free consultation.
338 MASTERS LN Magnolia, DE 19962
Want to know what your home might be worth? Contact us for a FREE valuation!

Our team is ready to help you sell your home for the highest possible price ASAP
Key Details
Sold Price $338,000
Property Type Single Family Home
Sub Type Detached
Listing Status Sold
Purchase Type For Sale
Square Footage 2,850 sqft
Price per Sqft $118
Subdivision Jonathans Landing
MLS Listing ID DEKT240016
Sold Date 09/28/20
Style Cape Cod
Bedrooms 5
Full Baths 2
Half Baths 1
HOA Y/N N
Abv Grd Liv Area 2,850
Originating Board BRIGHT
Year Built 2002
Annual Tax Amount $2,065
Tax Year 2020
Lot Size 0.751 Acres
Acres 0.75
Lot Dimensions 150.00 x 218.00
Property Description
R-11529 This Stunning custom built home located on the 12th hole of Jonathans Landing Golf Course that has remarkable features you are going to want in a home! The full front porch will be the envy of the neighborhood. You will enjoy summer nights sitting outside with the fresh breeze and early morning with your cup of coffee. Upon entering the home, the dramatic two-story foyer features hardwood floors and a great space to decorate. The two-story effect goes into the family room with tons of natural sunlight from the back windows. The second story open ceilings will give your tall Christmas tree the dramatic effect it deserves. The family room features a fireplace and a sliding glass door that leads to your back deck and oversized yard that is fenced in and large enough to put a pool in and host summer bbq. You will enjoy having no neighbor behind your house. The Kitchen has a spacious area and features an island and a breakfast area, which leads to the dining room making dinner parties easy. This home has a master bedroom on the main level with a master bathroom with a soaking tub and separate shower. This home features 3 additional bedrooms upstairs with a full bathroom and a another on the other side of the house above the garage which could also be used as a rec room, playroom or extra storage and if that isn't enough space there is a full basement. This home has it all plus amazing golf course views in Caesar Rodney School District and Located within 2 miles of the Dover Air Force Base. Plus no Home Owners Association being a plus to this home!
Location
State DE
County Kent
Area Caesar Rodney (30803)
Zoning AR-1
Rooms
Basement Full, Unfinished
Main Level Bedrooms 1
Interior
Interior Features Breakfast Area, Carpet, Ceiling Fan(s), Dining Area, Entry Level Bedroom, Kitchen - Island, Primary Bath(s), Pantry
Hot Water Natural Gas
Heating Central
Cooling Central A/C
Flooring Hardwood, Carpet
Fireplaces Number 1
Fireplaces Type Gas/Propane
Equipment Dishwasher, Dryer, Microwave, Refrigerator
Fireplace Y
Appliance Dishwasher, Dryer, Microwave, Refrigerator
Heat Source Natural Gas
Laundry Main Floor
Exterior
Parking Features Garage - Side Entry
Garage Spaces 2.0
Fence Split Rail, Rear
Utilities Available Cable TV
Water Access N
View Golf Course
Roof Type Architectural Shingle
Accessibility None
Attached Garage 2
Total Parking Spaces 2
Garage Y
Building
Story 2
Sewer Low Pressure Pipe (LPP)
Water Private
Architectural Style Cape Cod
Level or Stories 2
Additional Building Above Grade, Below Grade
New Construction N
Schools
Elementary Schools Allen Frear
Middle Schools Caesar Rod
High Schools Caesar Rodney
School District Caesar Rodney
Others
Senior Community No
Tax ID NM-00-10501-01-2700-000
Ownership Fee Simple
SqFt Source Assessor
Acceptable Financing FHA, Conventional, VA
Horse Property N
Listing Terms FHA, Conventional, VA
Financing FHA,Conventional,VA
Special Listing Condition Standard
Read Less

Bought with Carol Day • Keller Williams Realty
GET MORE INFORMATION




