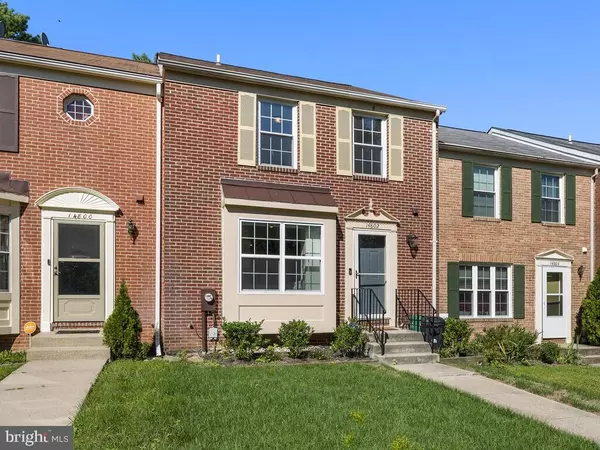For more information regarding the value of a property, please contact us for a free consultation.
14802 ASHFORD CT Laurel, MD 20707
Want to know what your home might be worth? Contact us for a FREE valuation!

Our team is ready to help you sell your home for the highest possible price ASAP
Key Details
Sold Price $330,000
Property Type Townhouse
Sub Type Interior Row/Townhouse
Listing Status Sold
Purchase Type For Sale
Square Footage 1,288 sqft
Price per Sqft $256
Subdivision Ashford
MLS Listing ID MDPG582020
Sold Date 10/29/20
Style Contemporary
Bedrooms 3
Full Baths 2
Half Baths 1
HOA Fees $73/mo
HOA Y/N Y
Abv Grd Liv Area 1,288
Originating Board BRIGHT
Year Built 1983
Annual Tax Amount $3,591
Tax Year 2019
Lot Size 2,000 Sqft
Acres 0.05
Property Description
Welcome home to this beautifully updated 3-bed/2.5-bath 3 level townhome in Ashford Neighborhood of Laurel. Enjoy over 2000 sqft. of magnificent living space in this fabulous home! As you enter, you'll be welcomed by the beautiful wood flooring all throughout the main living area and an updated kitchen accented with modern white cabinetry, glass-tiled backsplash, granite, stainless appliances, coffee bar, and a huge window that provides an abundance of light. This home features a large dining and spacious living room w/a wood-burning fireplace giving the home a modern, yet cozy touch. There is a large basement with beautiful recessed lighting which highlights a fully carpeted entertainment room. Owners bedroom boasts an updated ensuite bathroom. Enjoy spending time dining Al Fresco on your private deck and fenced-in backyard... with a backdrop of mature trees and lush landscaping. Enjoy the peace and quiet this property brings while still being close enough to major highways and all the modern conveniences you could ever need. This is the home you have been waiting for! All offers to be submitted by Tuesday 9/29/20 at 12pm.
Location
State MD
County Prince Georges
Zoning R10
Rooms
Other Rooms Bathroom 1
Basement Fully Finished, Heated, Rear Entrance, Full, Interior Access
Interior
Interior Features Carpet, Floor Plan - Traditional, Kitchen - Eat-In, Wood Floors
Hot Water Electric
Heating Heat Pump(s)
Cooling Central A/C
Flooring Carpet, Hardwood
Fireplaces Number 1
Equipment Built-In Microwave, Dishwasher, Disposal, Dryer, Exhaust Fan, Oven/Range - Electric, Refrigerator, Washer
Fireplace Y
Appliance Built-In Microwave, Dishwasher, Disposal, Dryer, Exhaust Fan, Oven/Range - Electric, Refrigerator, Washer
Heat Source Central
Laundry Basement
Exterior
Exterior Feature Deck(s)
Garage Spaces 2.0
Parking On Site 402
Fence Fully, Rear, Wood
Amenities Available Pool - Outdoor, Reserved/Assigned Parking, Swimming Pool
Water Access N
Accessibility None
Porch Deck(s)
Total Parking Spaces 2
Garage N
Building
Story 3
Sewer Public Sewer
Water Public
Architectural Style Contemporary
Level or Stories 3
Additional Building Above Grade, Below Grade
New Construction N
Schools
School District Prince George'S County Public Schools
Others
HOA Fee Include Pool(s),Snow Removal,Trash,Common Area Maintenance
Senior Community No
Tax ID 17101064351
Ownership Fee Simple
SqFt Source Assessor
Special Listing Condition Standard
Read Less

Bought with CHRISTOPHER PERRY • Coldwell Banker Realty



