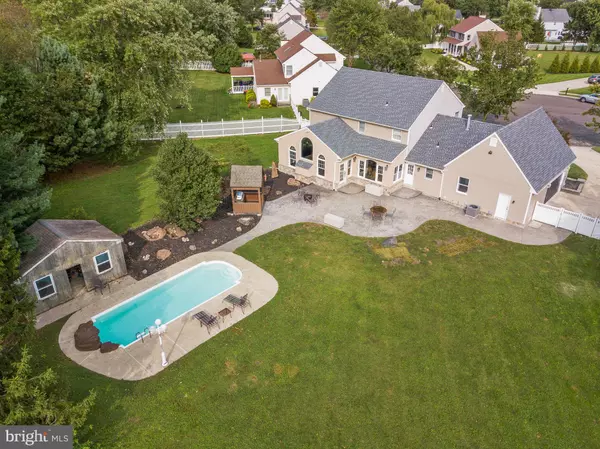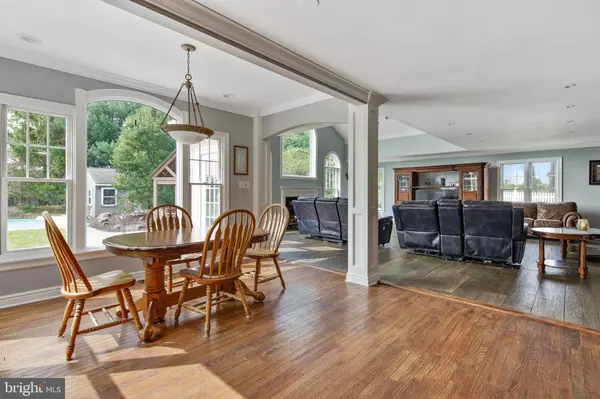For more information regarding the value of a property, please contact us for a free consultation.
17 PEACHTREE LN Mullica Hill, NJ 08062
Want to know what your home might be worth? Contact us for a FREE valuation!

Our team is ready to help you sell your home for the highest possible price ASAP
Key Details
Sold Price $469,000
Property Type Single Family Home
Sub Type Detached
Listing Status Sold
Purchase Type For Sale
Square Footage 4,150 sqft
Price per Sqft $113
Subdivision High Meadows
MLS Listing ID NJGL264812
Sold Date 11/12/20
Style Colonial
Bedrooms 4
Full Baths 3
HOA Fees $16/ann
HOA Y/N Y
Abv Grd Liv Area 4,150
Originating Board BRIGHT
Year Built 1990
Annual Tax Amount $12,636
Tax Year 2019
Lot Size 2.060 Acres
Acres 2.06
Lot Dimensions 0.00 x 0.00
Property Description
When only the best will do, this home is MADE FOR YOU! Welcome to 17 Peachtree Lane, UPGRADED and EXTENDED, is located in the exclusive development of High Meadows in highly desirable Harrison Township. This incredible 5 Bedroom, 3 Bathroom home on a private 2.06-acres of land boasts an amazing OUTDOOR OASIS WITH INGROUND POOL AND HUGE PATIO AREA. From the street, this home has lovely curb appeal with a covered front porch boarded by stately exterior columns, lush green lawn and perfectly manicured flower beds. Stepping inside, you are greeted by gleaming hardwood floors that flow freely throughout most of the first floor. You immediately take notice of the sunfilled Living Room. This quiet space is perfect for casual conversation with company or simply relaxing on the couch and enjoying the lovely outside view. French doors on either side close off the room for added privacy. Dinner parties and holiday gatherings will be a delight in your Formal Dining Room, elegantly embellished in crown molding and chair railing. The Chef of the house will love cooking and entertaining in the huge Eat-in Kitchen, which features upgraded countertops, custom tile backsplash and stainless steel appliances. The dining area off the kitchen is SATURATED in natural light with a gorgeous view of the backyard. Imagine all of the wonderful family meals you will enjoy in this bright space! Open to the Kitchen a large Family Room with vaulted ceilings, recessed lighting and a gas fireplace with mantel centered by a wall of windows. You will love gathering in this room to enjoy the warmth of the fireplace during the colder months! Access the gorgeous, tree-lined backyard provided for easily connecting indoor/outdoor living space. Enjoy working remotely in your at-home office, which can be closed off for additional privacy. This room comes with a spacious closet and can easily be transformed into a BONUS BEDROOM or IN-LAW SUITE if you choose. A Full Bathroom attractively dressed in modern gray hues completes the first floor to perfection. Restful nights await you upstairs, featuring 3 bedrooms and a Master Suite. The Master Bedroom is nothing short of AMAZING, boasting a private laundry room complete with washer/dryer and built-in shelving for your folded garments, HUGE custom walk-in closet and luxurious ensuite bathroom. At-home spa days will be INCREDIBLE in the stunning Master Bathroom, which includes a double sink vanity, freestanding soaking tub and a custom walk-in shower encased in granite tile. A Hallway Full Bathroom with elegant tile flooring and full-sized tub shower nicely finishes the second floor. Downstairs features a full basement just waiting to be finished into your ultimate ENTERTAINMENT space of your DREAMS! Outside features a BACKYARD PARADISE equipped with everything needed for a PERMANENT STAYCATION! Estate fencing and mature foliage privately lines the yard for tons of privacy and seclusion. The generously sized stamped concrete patio is perfect for hosting your summer BBQS or simply sitting back and appreciating the vast scenic views surrounding. Additional patio space surrounds the gorgeous inground pool and a large-sized shed offers a spot to house your outdoor amenities. The yard is HUGE and offers TONS of additional yard space to add on to your EXISTING OASIS! Keep your vehicles safe from the elements year-round in the oversized, attached three-car garage with additional parking is available in the extended driveway. Located in a GREAT LOCATION, 17 Peachtree Lane is conveniently located just minutes from all major highways for an easy commute to Philadelphia, Delaware and Cherry Hill. Just 9 minutes from the new Inspira Hospital and 13 minutes to Rowan University. Situated in the highly acclaimed CLEARVIEW SCHOOL DISTRICT with only a 5 minute drive to all schools. Call today to schedule your appointment for this gorgeous home!
Location
State NJ
County Gloucester
Area Harrison Twp (20808)
Zoning RESIDENTIAL
Rooms
Other Rooms Living Room, Dining Room, Primary Bedroom, Bedroom 2, Bedroom 3, Bedroom 4, Kitchen, Family Room, Basement, In-Law/auPair/Suite, Primary Bathroom, Full Bath, Half Bath
Basement Full, Unfinished
Interior
Interior Features Breakfast Area, Built-Ins, Butlers Pantry, Ceiling Fan(s), Combination Kitchen/Dining, Crown Moldings, Dining Area, Family Room Off Kitchen, Formal/Separate Dining Room, Kitchen - Eat-In, Kitchen - Table Space, Kitchen - Island, Primary Bath(s), Pantry, Recessed Lighting, Soaking Tub, Stall Shower, Upgraded Countertops, Wood Floors, Window Treatments, Walk-in Closet(s), Chair Railings
Hot Water Natural Gas
Heating Forced Air
Cooling Central A/C
Flooring Hardwood, Laminated
Fireplaces Number 1
Fireplaces Type Gas/Propane, Mantel(s)
Equipment Refrigerator, Built-In Microwave, Oven/Range - Electric, Dishwasher, Washer, Dryer
Fireplace Y
Appliance Refrigerator, Built-In Microwave, Oven/Range - Electric, Dishwasher, Washer, Dryer
Heat Source Natural Gas
Laundry Upper Floor
Exterior
Exterior Feature Patio(s), Porch(es)
Parking Features Inside Access
Garage Spaces 2.0
Pool In Ground
Water Access N
Roof Type Pitched,Shingle
Accessibility None
Porch Patio(s), Porch(es)
Attached Garage 2
Total Parking Spaces 2
Garage Y
Building
Story 2
Sewer Public Sewer
Water Public
Architectural Style Colonial
Level or Stories 2
Additional Building Above Grade, Below Grade
Structure Type Vaulted Ceilings,Cathedral Ceilings
New Construction N
Schools
Elementary Schools Harrison Township E.S.
Middle Schools Clearview Regional M.S.
High Schools Clearview Regional H.S.
School District Clearview Regional Schools
Others
Senior Community No
Tax ID 08-00045 02-00013
Ownership Fee Simple
SqFt Source Estimated
Special Listing Condition Standard
Read Less

Bought with Yekaterina Favorito • Weichert Realtors-Turnersville



