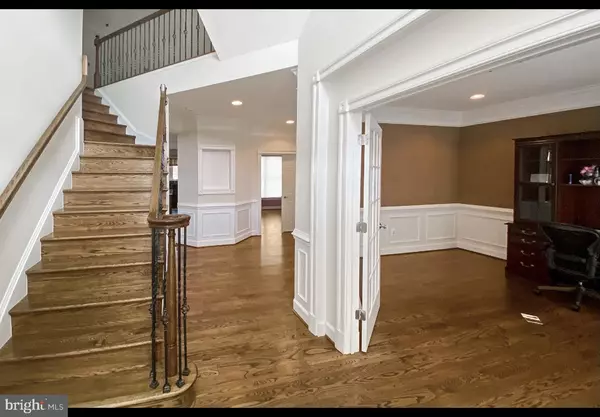For more information regarding the value of a property, please contact us for a free consultation.
102 HALL RD Sterling, VA 20166
Want to know what your home might be worth? Contact us for a FREE valuation!

Our team is ready to help you sell your home for the highest possible price ASAP
Key Details
Sold Price $1,070,000
Property Type Single Family Home
Sub Type Detached
Listing Status Sold
Purchase Type For Sale
Square Footage 5,916 sqft
Price per Sqft $180
Subdivision None Available
MLS Listing ID VALO2023792
Sold Date 06/07/22
Style Colonial
Bedrooms 5
Full Baths 5
Half Baths 1
HOA Y/N N
Abv Grd Liv Area 4,432
Originating Board BRIGHT
Year Built 2005
Annual Tax Amount $8,234
Tax Year 2020
Lot Size 0.530 Acres
Acres 0.53
Property Description
Large 4 level home! No HOA!
Welcome to this stunning custom built design home in desirable location. Inside the residence you will see true elegance and craftsmanship with abundant upgrades. The impressive entry is spacious and flows easily to the dining room and living room. The family room has an impressive floor to ceiling fireplace great for relaxation or entertaining. The gourmet kitchen is a chef's delight with a one of a kind beautiful kitchen island and stainless steel appliances. Also featured on the main level is a office /library that can be used as a home office, Throughout the second floor there are 4 bedrooms one of which is the Primary Suite with a sitting room, 3-sided glass fireplace, massive walk-in closet and master bath with soaking tub. The fourth level has another bedroom, bath and sitting area. The lower level has a large entertaining room with a spacious bar with abundant bar seating. Outdoors, a beautiful custom deck overlooking trees and enjoying a quiet place to escape. If you are looking for a spacious house with rooms for entertaining inside and enjoying the outdoors, this dream home could be just what you are looking for.
Location
State VA
County Loudoun
Zoning RESIDENTIAL
Rooms
Basement Full
Interior
Interior Features Built-Ins, Chair Railings, Crown Moldings, Dining Area, Kitchen - Island, Primary Bath(s), Tub Shower, Soaking Tub, Kitchen - Gourmet, Pantry, Walk-in Closet(s), Wet/Dry Bar, Other
Hot Water Instant Hot Water, Natural Gas
Heating Forced Air
Cooling Central A/C
Flooring Hardwood, Carpet
Fireplaces Number 2
Equipment Built-In Microwave, Oven - Double, Oven/Range - Gas, Refrigerator, Stainless Steel Appliances, Dishwasher, Disposal, Dryer - Front Loading, Exhaust Fan, Washer
Fireplace Y
Appliance Built-In Microwave, Oven - Double, Oven/Range - Gas, Refrigerator, Stainless Steel Appliances, Dishwasher, Disposal, Dryer - Front Loading, Exhaust Fan, Washer
Heat Source Natural Gas
Laundry Upper Floor
Exterior
Exterior Feature Deck(s), Balcony
Parking Features Garage - Side Entry
Garage Spaces 2.0
Water Access N
View Trees/Woods
Roof Type Shingle
Accessibility Level Entry - Main
Porch Deck(s), Balcony
Attached Garage 2
Total Parking Spaces 2
Garage Y
Building
Lot Description Backs to Trees, Landscaping
Story 4
Foundation Concrete Perimeter
Sewer Public Sewer, Public Septic
Water Public
Architectural Style Colonial
Level or Stories 4
Additional Building Above Grade, Below Grade
New Construction N
Schools
Elementary Schools Forest Grove
Middle Schools Sterling
High Schools Park View
School District Loudoun County Public Schools
Others
Pets Allowed Y
Senior Community No
Tax ID 024457241000
Ownership Fee Simple
SqFt Source Assessor
Horse Property N
Special Listing Condition Standard
Pets Allowed Cats OK, Dogs OK
Read Less

Bought with Sebrin Adem • RE/MAX Allegiance



