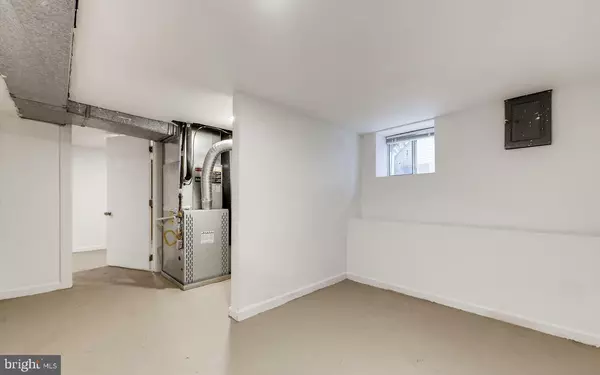For more information regarding the value of a property, please contact us for a free consultation.
7531 CYPRESS AVE Baltimore, MD 21224
Want to know what your home might be worth? Contact us for a FREE valuation!

Our team is ready to help you sell your home for the highest possible price ASAP
Key Details
Sold Price $285,000
Property Type Single Family Home
Sub Type Detached
Listing Status Sold
Purchase Type For Sale
Square Footage 1,268 sqft
Price per Sqft $224
Subdivision East View
MLS Listing ID MDBC2022294
Sold Date 02/17/22
Style Traditional
Bedrooms 4
Full Baths 1
HOA Y/N N
Abv Grd Liv Area 1,268
Originating Board BRIGHT
Year Built 1946
Annual Tax Amount $2,066
Tax Year 2021
Lot Size 6,000 Sqft
Acres 0.14
Lot Dimensions 1.00 x
Property Description
Make this GEM your New Home!!!
Gorgeous renovated 4 Bedroom/1 Bath on a Large Corner Lot! This home boasts a beautifully fenced backyard. The Open floor plan on main level offers a large foyer area which leads to a spacious living room and separate dining room. A chef's dream in this gourmet kitchen with gorgeous quartz counters, stainless steel appliances, plenty of cabinet space, garden window in kitchen and sliders that lead to a huge back yard. Beautiful flooring throughout main level and 2 large bedrooms and custom tiled full bath. Upper level offers 2 additional bedrooms with plenty of closet space. Lower level can be used as a family/rec room or workout area. Basement kitchenette area offers tons of storage space. New HVAC and HWH, Private paved driveway and on street parking, large yard with corner patio area a great space for those summer cookouts, and recently seeded so when Spring arrives - a lovely green lawn! Just too many upgrades to mention so come take a tour.
Location
State MD
County Baltimore
Zoning RESIDENTIAL
Rooms
Other Rooms Living Room, Dining Room, Bedroom 2, Bedroom 3, Bedroom 4, Kitchen, Family Room, Foyer, Bedroom 1, Laundry, Storage Room, Utility Room, Bathroom 1
Basement Fully Finished, Outside Entrance
Main Level Bedrooms 2
Interior
Interior Features Built-Ins, Carpet, Ceiling Fan(s), Combination Dining/Living, Combination Kitchen/Dining, Floor Plan - Open, Formal/Separate Dining Room, Kitchen - Gourmet, Kitchen - Island, Recessed Lighting
Hot Water Natural Gas
Heating Forced Air
Cooling Ceiling Fan(s), Central A/C
Flooring Carpet, Ceramic Tile, Laminated
Equipment Built-In Microwave, Dishwasher, Dryer, Exhaust Fan, Refrigerator, Stainless Steel Appliances, Stove, Washer, Water Heater
Fireplace N
Window Features Sliding
Appliance Built-In Microwave, Dishwasher, Dryer, Exhaust Fan, Refrigerator, Stainless Steel Appliances, Stove, Washer, Water Heater
Heat Source Natural Gas
Laundry Main Floor
Exterior
Exterior Feature Porch(es)
Garage Spaces 1.0
Water Access N
Accessibility None
Porch Porch(es)
Total Parking Spaces 1
Garage N
Building
Lot Description Corner, Front Yard, Landscaping, Rear Yard, SideYard(s)
Story 3
Foundation Other
Sewer Public Sewer
Water Public
Architectural Style Traditional
Level or Stories 3
Additional Building Above Grade, Below Grade
New Construction N
Schools
School District Baltimore County Public Schools
Others
Senior Community No
Tax ID 04121219039400
Ownership Fee Simple
SqFt Source Assessor
Acceptable Financing Cash, Conventional, FHA
Listing Terms Cash, Conventional, FHA
Financing Cash,Conventional,FHA
Special Listing Condition Standard
Read Less

Bought with Daniel McGhee • Homeowners Real Estate
GET MORE INFORMATION




