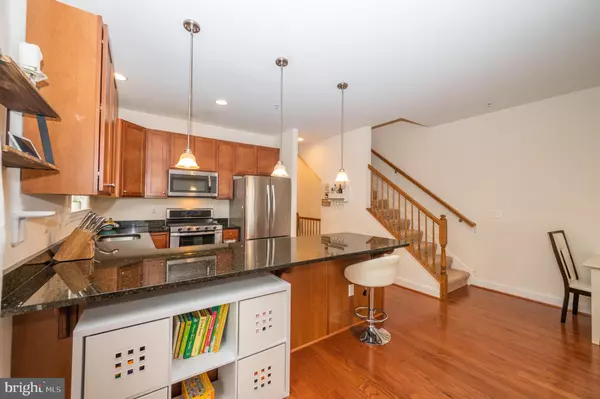For more information regarding the value of a property, please contact us for a free consultation.
6408 HARTHORN AVE #A Elkridge, MD 21075
Want to know what your home might be worth? Contact us for a FREE valuation!

Our team is ready to help you sell your home for the highest possible price ASAP
Key Details
Sold Price $430,000
Property Type Single Family Home
Sub Type Twin/Semi-Detached
Listing Status Sold
Purchase Type For Sale
Square Footage 2,196 sqft
Price per Sqft $195
Subdivision Harwood Park
MLS Listing ID MDHW2013528
Sold Date 06/06/22
Style Traditional
Bedrooms 4
Full Baths 3
Half Baths 1
HOA Y/N N
Abv Grd Liv Area 1,656
Originating Board BRIGHT
Year Built 2017
Annual Tax Amount $5,537
Tax Year 2022
Lot Size 3,000 Sqft
Acres 0.07
Property Description
Pending release....Back on the market due to buyers inability to perform. Built in 2017 this impeccable semi-detached home has 4 bedrooms, 3.5 bathrooms, a one car garage and a two car parking pad. The main level boasts glistening laminate hardwoods, a modern kitchen with granite countertops, stainless steel appliances and beautiful cherry cabinets. The spacious living room with a gas fireplace opens to the newer (2019) low maintenance composite deck. Venture upstairs to an owner's suite complete with an en suite and walk in closet. There are also two additional bedrooms and a full bath. Head on down to the lower level where there is an expansive recreation room, a fourth bedroom and a third full bathroom. The door to the walk up exit was replaced with a steel reinforced door in 2019. Act fast as this beautiful home is sure to go quickly.
Location
State MD
County Howard
Zoning R12
Rooms
Other Rooms Living Room, Bedroom 2, Bedroom 3, Bedroom 4, Kitchen, Bedroom 1, Recreation Room, Bathroom 1, Bathroom 2, Bathroom 3, Half Bath
Basement Fully Finished, Outside Entrance, Walkout Stairs, Interior Access
Interior
Interior Features Breakfast Area, Combination Kitchen/Living
Hot Water Electric
Heating Forced Air
Cooling Central A/C
Flooring Carpet, Hardwood
Fireplaces Number 1
Fireplaces Type Gas/Propane
Equipment Built-In Microwave, Dishwasher, Disposal, Dryer, Exhaust Fan, Oven - Single, Oven/Range - Gas, Refrigerator, Stainless Steel Appliances, Washer, Water Heater
Fireplace Y
Window Features Double Pane
Appliance Built-In Microwave, Dishwasher, Disposal, Dryer, Exhaust Fan, Oven - Single, Oven/Range - Gas, Refrigerator, Stainless Steel Appliances, Washer, Water Heater
Heat Source Natural Gas
Exterior
Exterior Feature Deck(s)
Parking Features Garage - Front Entry
Garage Spaces 3.0
Water Access N
Roof Type Asphalt
Accessibility None
Porch Deck(s)
Attached Garage 1
Total Parking Spaces 3
Garage Y
Building
Story 3
Foundation Active Radon Mitigation
Sewer Public Sewer
Water Public
Architectural Style Traditional
Level or Stories 3
Additional Building Above Grade, Below Grade
Structure Type Dry Wall
New Construction N
Schools
Elementary Schools Elkridge
Middle Schools Elkridge Landing
High Schools Long Reach
School District Howard County Public School System
Others
Senior Community No
Tax ID 1401599617
Ownership Fee Simple
SqFt Source Assessor
Acceptable Financing Cash, Conventional, FHA, VA
Horse Property N
Listing Terms Cash, Conventional, FHA, VA
Financing Cash,Conventional,FHA,VA
Special Listing Condition Standard
Read Less

Bought with Lauren Webster • Keller Williams Integrity



