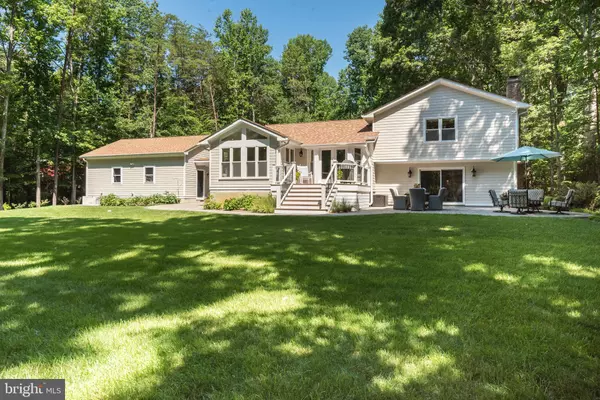For more information regarding the value of a property, please contact us for a free consultation.
2606 LE COMPTE LN Davidsonville, MD 21035
Want to know what your home might be worth? Contact us for a FREE valuation!

Our team is ready to help you sell your home for the highest possible price ASAP
Key Details
Sold Price $749,000
Property Type Single Family Home
Sub Type Detached
Listing Status Sold
Purchase Type For Sale
Square Footage 3,149 sqft
Price per Sqft $237
Subdivision Lavall Woods
MLS Listing ID MDAA438554
Sold Date 08/05/20
Style Colonial
Bedrooms 4
Full Baths 2
Half Baths 2
HOA Y/N N
Abv Grd Liv Area 2,408
Originating Board BRIGHT
Year Built 1983
Annual Tax Amount $5,856
Tax Year 2019
Lot Size 1.010 Acres
Acres 1.01
Property Description
Stunning open concept 4BR home with sunny and bright living areas! Perfect Southern Living style in a picturesque setting with approx. 3100 sf of living space and meticulously updated. Fabulous oversized two-car garage with loads of extra storage, custom Amish built shed and expansive flat rear yard with newly installed EP Henry hardscaping and iron fence. No expense was spared with recent updates including marble bathrooms, custom interior lighting, Thompson Creek windows and doors, Hardie Board siding and shutters. Welcoming front porch with Trex decking and gracious entry welcomes you inside. View straight out to the beautiful rear deck overlooking the most spectacular sunny yard surrounded by trees for total privacy. Year round interest with a lovely perennial garden features boxwoods, hydrangeas and peonies that can be enjoyed in the afternoon or in the evening with perfectly positioned exterior lighting. Draped in sunlight while being nestled in the trees. This one is a total gem!
Location
State MD
County Anne Arundel
Zoning RA
Rooms
Basement Other, Fully Finished, Walkout Level, Heated, Interior Access
Interior
Interior Features Carpet, Chair Railings, Floor Plan - Open, Recessed Lighting, Walk-in Closet(s), Water Treat System, Wood Floors
Hot Water Electric
Heating Heat Pump(s)
Cooling Central A/C
Fireplaces Number 1
Fireplaces Type Wood
Fireplace Y
Heat Source Propane - Owned
Exterior
Parking Features Garage - Front Entry, Additional Storage Area, Garage Door Opener
Garage Spaces 8.0
Fence Rear
Utilities Available Propane
Water Access N
Accessibility None
Attached Garage 2
Total Parking Spaces 8
Garage Y
Building
Lot Description Backs to Trees, Cleared, Level, Private
Story 4
Sewer Septic Exists
Water Well
Architectural Style Colonial
Level or Stories 4
Additional Building Above Grade, Below Grade
Structure Type High
New Construction N
Schools
Elementary Schools Davidsonville
Middle Schools Central
High Schools South River
School District Anne Arundel County Public Schools
Others
Senior Community No
Tax ID 020246890032195
Ownership Fee Simple
SqFt Source Assessor
Horse Property N
Special Listing Condition Standard
Read Less

Bought with Jeannette A Bingaman • Long & Foster Real Estate, Inc.



