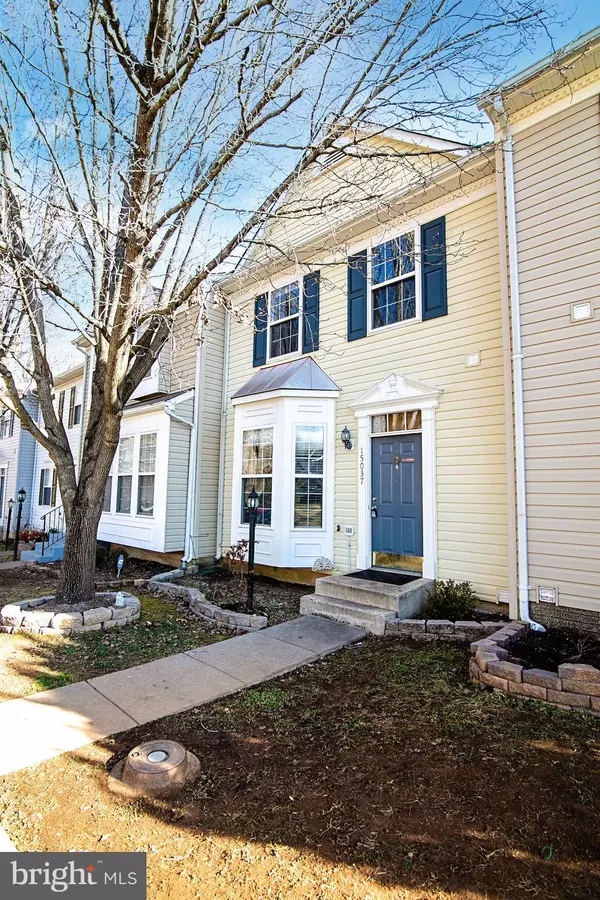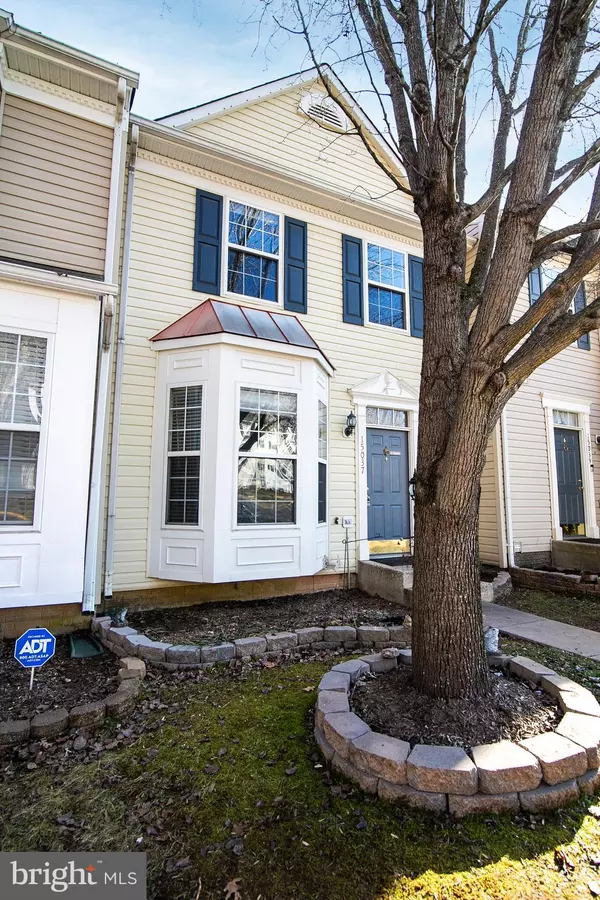For more information regarding the value of a property, please contact us for a free consultation.
15037 GALAPAGOS PL Woodbridge, VA 22193
Want to know what your home might be worth? Contact us for a FREE valuation!

Our team is ready to help you sell your home for the highest possible price ASAP
Key Details
Sold Price $370,000
Property Type Townhouse
Sub Type Interior Row/Townhouse
Listing Status Sold
Purchase Type For Sale
Square Footage 1,980 sqft
Price per Sqft $186
Subdivision Lake Terrapin/Ridgefield
MLS Listing ID VAPW513120
Sold Date 02/17/21
Style Colonial
Bedrooms 3
Full Baths 3
Half Baths 1
HOA Fees $105/qua
HOA Y/N Y
Abv Grd Liv Area 1,372
Originating Board BRIGHT
Year Built 2001
Annual Tax Amount $4,049
Tax Year 2020
Lot Size 1,599 Sqft
Acres 0.04
Property Description
BEAUTIFUL THREE LEVEL TOWN HOME BACKING TO COMMON AREA/TREES featuring two decks and a fenced backyard! Inside you will find gleaming hardwood flooring throughout the main and upper levels, a master bath with jetted tub, upgraded moldings and lighting, large open floor plan, huge kitchen with island and breakfast room, finished walkout basement! Fresh paint throughout, new appliances. Community features tot-lots and large outdoor pool. Close to commuter routes and all Northern Virginia Military installations. Hurry this one will not last.
Location
State VA
County Prince William
Zoning R6
Rooms
Basement Full
Interior
Interior Features Dining Area, Floor Plan - Traditional, Kitchen - Eat-In, Kitchen - Table Space, Wood Floors, Walk-in Closet(s), Tub Shower
Hot Water Natural Gas
Heating Central
Cooling Central A/C, Heat Pump(s)
Flooring Hardwood, Carpet, Ceramic Tile
Fireplaces Number 1
Equipment Built-In Microwave, Built-In Range, Dishwasher, Disposal, Dryer, Dryer - Electric, Icemaker, Refrigerator, Oven/Range - Gas
Fireplace N
Window Features Bay/Bow,Double Pane
Appliance Built-In Microwave, Built-In Range, Dishwasher, Disposal, Dryer, Dryer - Electric, Icemaker, Refrigerator, Oven/Range - Gas
Heat Source Natural Gas
Exterior
Parking On Site 2
Fence Rear
Amenities Available Club House, Common Grounds, Pool - Outdoor
Water Access N
Roof Type Asphalt
Street Surface Black Top
Accessibility None
Road Frontage Private
Garage N
Building
Story 3
Foundation Concrete Perimeter
Sewer Public Sewer
Water Public
Architectural Style Colonial
Level or Stories 3
Additional Building Above Grade, Below Grade
Structure Type Dry Wall
New Construction N
Schools
Elementary Schools Ashland
Middle Schools Saunders
High Schools Forest Park
School District Prince William County Public Schools
Others
HOA Fee Include Common Area Maintenance,Management,Pool(s),Reserve Funds,Snow Removal
Senior Community No
Tax ID 8091-73-0472
Ownership Fee Simple
SqFt Source Assessor
Special Listing Condition Standard
Read Less

Bought with Marshall T Forney Sr. • Samson Properties



