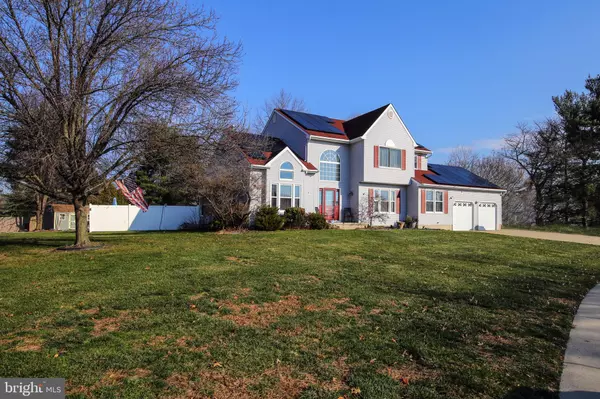For more information regarding the value of a property, please contact us for a free consultation.
321 SNOWGOOSE LN Mullica Hill, NJ 08062
Want to know what your home might be worth? Contact us for a FREE valuation!

Our team is ready to help you sell your home for the highest possible price ASAP
Key Details
Sold Price $471,000
Property Type Single Family Home
Sub Type Detached
Listing Status Sold
Purchase Type For Sale
Square Footage 2,422 sqft
Price per Sqft $194
Subdivision Willowbrook Farms
MLS Listing ID NJGL2008998
Sold Date 04/11/22
Style Contemporary,Colonial
Bedrooms 4
Full Baths 3
HOA Fees $12/ann
HOA Y/N Y
Abv Grd Liv Area 2,422
Originating Board BRIGHT
Year Built 1991
Annual Tax Amount $9,355
Tax Year 2021
Lot Size 0.740 Acres
Acres 0.74
Lot Dimensions 0.00 x 0.00
Property Description
FALL IN LOVE WITH THE WIDE-OPEN CONCEPT OF THIS SPECTACULAR HOME FROM THE MOMENT YOU WALK IN! STARTING WITH THE TWO-STORY FOYER, WHICH LEADS INTO AN AMAZING LIVING ROOM WITH VAULTED CEILINGS, A LARGE BAY WINDOW, HARDWOOD FLOORS, AND A BEAUTIFUL TWO-SIDED FIREPLACE, WHICH CAN ALSO BE ENJOYED FROM YOUR OVERSIZED FAMILY ROOM. A PRIVATE DEN, WITH HARDWOOD FLOORS. A GENEROUS SIZE PRIMARY BEDROOM WITH A LARGE PRIMARY BATHROOM COMPLETE WITH A SOAKING TUB, WALK-IN CLOSET, AND HARDWOOD FLOOR. PLUS, TWO PERFECT SIZE ADDITIONAL BEDROOMS UPSTAIRS, AND THE FOURTH BEDROOM IS CONVENIENTLY LOCATED ON THE FIRST LEVEL OFF THE LAUNDRY AREA, WHICH MAKE S IT THE PERFECT AU PAIR SUITE. TWO FULL BATHS. THE SPACIOUS EAT-IN KITCHEN OFFERS A LARGE CENTER ISLAND, PLENTY OF COUNTER SPACE, AND SLIDING DOORS THAT LEAD OUT TO YOUR OVERSIZE YARD COMPLETE WITH A ABOVE GROUND POOL, A SEPARATE FIREPIT AREA, TWO STORAGES SHED.
Location
State NJ
County Gloucester
Area Harrison Twp (20808)
Zoning SFR
Rooms
Other Rooms Living Room, Dining Room, Primary Bedroom, Bedroom 2, Bedroom 3, Kitchen, Family Room, Bedroom 1, Other
Main Level Bedrooms 1
Interior
Interior Features Ceiling Fan(s), Kitchen - Eat-In, Floor Plan - Open, Kitchen - Island
Hot Water Natural Gas
Heating Forced Air
Cooling Central A/C
Flooring Hardwood, Vinyl
Fireplaces Number 1
Fireplaces Type Gas/Propane
Fireplace Y
Heat Source Natural Gas
Laundry Main Floor
Exterior
Exterior Feature Roof, Deck(s)
Parking Features Garage - Front Entry
Garage Spaces 2.0
Pool Above Ground
Water Access N
Accessibility None
Porch Roof, Deck(s)
Attached Garage 2
Total Parking Spaces 2
Garage Y
Building
Story 2
Foundation Other
Sewer Public Sewer
Water Public
Architectural Style Contemporary, Colonial
Level or Stories 2
Additional Building Above Grade, Below Grade
Structure Type Cathedral Ceilings
New Construction N
Schools
School District Clearview Regional Schools
Others
HOA Fee Include Common Area Maintenance
Senior Community No
Tax ID 08-00055-0008-00006
Ownership Fee Simple
SqFt Source Assessor
Acceptable Financing Conventional
Listing Terms Conventional
Financing Conventional
Special Listing Condition Standard
Read Less

Bought with Piotr Sudal • RE/MAX 1st Advantage



