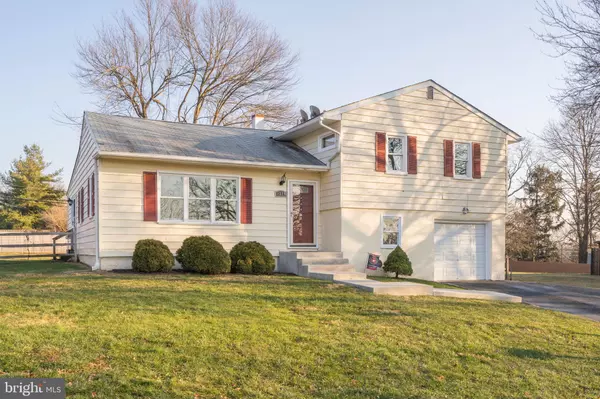For more information regarding the value of a property, please contact us for a free consultation.
1329 OAKWOOD AVE West Chester, PA 19380
Want to know what your home might be worth? Contact us for a FREE valuation!

Our team is ready to help you sell your home for the highest possible price ASAP
Key Details
Sold Price $391,000
Property Type Single Family Home
Sub Type Detached
Listing Status Sold
Purchase Type For Sale
Square Footage 1,596 sqft
Price per Sqft $244
Subdivision None Available
MLS Listing ID PACT527608
Sold Date 02/19/21
Style Split Level
Bedrooms 4
Full Baths 2
HOA Y/N N
Abv Grd Liv Area 1,496
Originating Board BRIGHT
Year Built 1954
Annual Tax Amount $3,300
Tax Year 2020
Lot Size 0.404 Acres
Acres 0.4
Lot Dimensions 0.00 x 0.00
Property Description
Hurry! This beautiful West Chester home will not be on the market long. Featuring hardwood floors throughout, a bright living room, spacious eat-in kitchen, and main floor laundry. The rear addition could be an in-law suite or 1st floor master - it has its own door to the exterior, a full bath and walk-in closet / laundry. This area also makes the perfect family room or playroom. On the upper level, there are three bedrooms and a full bath. There is also a step down to the garage level where you could have another bedroom or spacious office. There is Central Air with hot air heat pump or chose to use the second heating system with hot water baseboard heat. The level rear yard is fenced in, and is the perfect space to play or just to relax and unwind. Ideally located near public transportation, shopping, and restaurants. No HOA fees and low taxes!
Location
State PA
County Chester
Area West Whiteland Twp (10341)
Zoning RESIDENTIAL
Rooms
Other Rooms Living Room, Kitchen, Laundry, Office
Basement Partial
Main Level Bedrooms 1
Interior
Interior Features Attic, Breakfast Area, Ceiling Fan(s), Dining Area, Entry Level Bedroom, Family Room Off Kitchen, Kitchen - Eat-In, Kitchen - Table Space, Walk-in Closet(s), Wood Floors
Hot Water Oil
Cooling Ceiling Fan(s), Central A/C, Wall Unit
Equipment Cooktop, Dishwasher, Disposal, Oven - Wall, Water Heater
Appliance Cooktop, Dishwasher, Disposal, Oven - Wall, Water Heater
Heat Source Oil, Electric, Central
Laundry Main Floor, Hookup
Exterior
Parking Features Garage - Front Entry, Inside Access
Garage Spaces 5.0
Fence Split Rail, Privacy, Partially
Water Access N
Accessibility Mobility Improvements
Attached Garage 1
Total Parking Spaces 5
Garage Y
Building
Lot Description Cul-de-sac, Front Yard, Level, Rear Yard
Story 3
Sewer Public Sewer
Water Public
Architectural Style Split Level
Level or Stories 3
Additional Building Above Grade, Below Grade
New Construction N
Schools
Elementary Schools Exton
Middle Schools Fugett
High Schools East
School District West Chester Area
Others
Pets Allowed Y
Senior Community No
Tax ID 41-06K-0082
Ownership Fee Simple
SqFt Source Assessor
Special Listing Condition Standard
Pets Allowed No Pet Restrictions
Read Less

Bought with Joey Ferrell • RE/MAX Hometown Realtors



