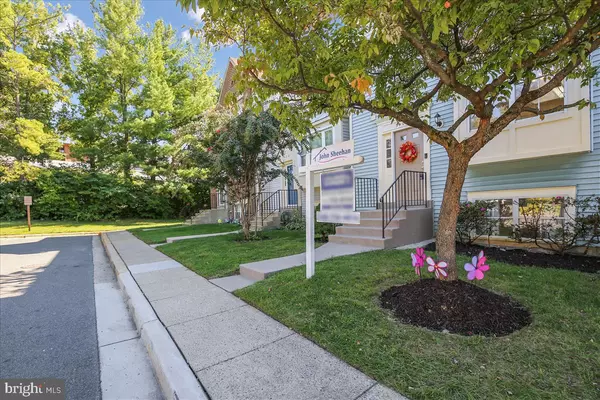For more information regarding the value of a property, please contact us for a free consultation.
3404 HOMELAND TER Olney, MD 20832
Want to know what your home might be worth? Contact us for a FREE valuation!

Our team is ready to help you sell your home for the highest possible price ASAP
Key Details
Sold Price $370,000
Property Type Townhouse
Sub Type Interior Row/Townhouse
Listing Status Sold
Purchase Type For Sale
Square Footage 1,920 sqft
Price per Sqft $192
Subdivision Homeland Village
MLS Listing ID MDMC725892
Sold Date 11/23/20
Style Colonial
Bedrooms 4
Full Baths 3
Half Baths 1
HOA Fees $126/mo
HOA Y/N Y
Abv Grd Liv Area 1,920
Originating Board BRIGHT
Year Built 1986
Annual Tax Amount $3,625
Tax Year 2020
Lot Size 1,504 Sqft
Acres 0.03
Property Description
Note the dimensioned floorplan provided for ease of assessing the size of rooms and furniture placement. Welcome to this beautifully updated townhome within easy walking distance of Olney Town Square. Staged to offer creative inspiration when the new owner begins to arrange furnishings. Excellent utilization of 1,920 square feet of space in this true four-bedroom home with updated bathrooms on every level. Many high cost items, not normally evident during touring, have been replaced or updated. Front door parking. Relaxing deck to take it easy after a hard day. Fresh smelling, light-filled ambiance with new plush carpet and neutral-tone paint. Brand new stainless-steel kitchen with large tablespace at front bay window for sipping hot chocolate while warming the car in wintertime. Cozy brick fireplace in recreation area to enjoy Netflix with family. Come to think of it, I might buy this.
Location
State MD
County Montgomery
Zoning PD7
Rooms
Basement Rear Entrance, Walkout Level
Interior
Interior Features Carpet, Combination Dining/Living, Floor Plan - Open, Kitchen - Table Space, Wainscotting, Wood Floors
Hot Water Electric
Heating Forced Air
Cooling Central A/C
Fireplaces Number 1
Fireplaces Type Wood, Brick
Equipment Built-In Microwave, Dishwasher, Disposal, Dryer, Dryer - Front Loading, Microwave, Oven/Range - Electric, Refrigerator, Stove, Washer, Washer - Front Loading
Fireplace Y
Appliance Built-In Microwave, Dishwasher, Disposal, Dryer, Dryer - Front Loading, Microwave, Oven/Range - Electric, Refrigerator, Stove, Washer, Washer - Front Loading
Heat Source Electric
Laundry Dryer In Unit, Washer In Unit
Exterior
Garage Spaces 2.0
Utilities Available Electric Available
Amenities Available Pool - Outdoor, Tot Lots/Playground, Party Room, Jog/Walk Path
Water Access N
Roof Type Composite
Accessibility Other
Total Parking Spaces 2
Garage N
Building
Story 3
Sewer Public Sewer
Water Public
Architectural Style Colonial
Level or Stories 3
Additional Building Above Grade, Below Grade
New Construction N
Schools
School District Montgomery County Public Schools
Others
Pets Allowed Y
HOA Fee Include Common Area Maintenance,Management,Snow Removal,Trash,Pool(s)
Senior Community No
Tax ID 160802578543
Ownership Fee Simple
SqFt Source Assessor
Horse Property N
Special Listing Condition Standard
Pets Allowed No Pet Restrictions
Read Less

Bought with George Papakostas • Long & Foster Real Estate, Inc.
GET MORE INFORMATION




