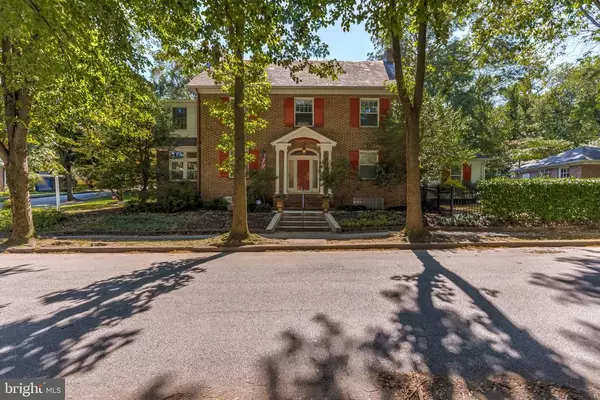For more information regarding the value of a property, please contact us for a free consultation.
4302 KESWICK RD Baltimore, MD 21210
Want to know what your home might be worth? Contact us for a FREE valuation!

Our team is ready to help you sell your home for the highest possible price ASAP
Key Details
Sold Price $617,000
Property Type Single Family Home
Sub Type Detached
Listing Status Sold
Purchase Type For Sale
Square Footage 2,525 sqft
Price per Sqft $244
Subdivision Roland Park
MLS Listing ID MDBA524174
Sold Date 11/06/20
Style Colonial
Bedrooms 4
Full Baths 2
Half Baths 1
HOA Y/N N
Abv Grd Liv Area 2,525
Originating Board BRIGHT
Year Built 1925
Annual Tax Amount $9,503
Tax Year 2019
Lot Size 8,494 Sqft
Acres 0.19
Property Description
ACTUAL SALES PRICE LESS THAN 616K BUT BUYERS PAID 100% OF CLOSING COSTS SO LIKE 616 OR MORE. Come see this lovely, 4+ bedroom, classic center hall colonial home with many improvements throughout. It shows like a dream with Pella replacement windows, recessed lighting, high end kitchen with granite and stainless appliances. Kitchen open into a delightful family room/breakfast room with adjacent pantry/wet bar. Spacious living room features working fireplace and french doors lead to a sun room (office or den). Second floor has a master bedroom with adjacent sun room, full on suite, updated bathroom. Of the three other bedrooms on second level, one small bedroom close to master bedroom (nursery?) serves as a dressing room. Third level is finished and though you enter through a pull down ladder in second floor hall, it could be could be a wonderful office or teen's bedroom.(A spiral staircase could also be added for easier access.) Other features improvements include: new sewer and water lines, fenced in yard/garden (larger that it appears to be) and two-car garage with auto opener. And ask the listing agent about this locale, he spent his childhood nearby. It's special home in a special locale.
Location
State MD
County Baltimore City
Zoning R-1-E
Rooms
Basement Other
Interior
Interior Features Attic, Breakfast Area, Butlers Pantry, Chair Railings, Family Room Off Kitchen, Floor Plan - Open, Floor Plan - Traditional, Formal/Separate Dining Room, Upgraded Countertops, Walk-in Closet(s), Wet/Dry Bar, Wood Floors, Recessed Lighting
Hot Water Natural Gas
Heating Radiator
Cooling Central A/C
Fireplaces Number 1
Fireplaces Type Brick, Mantel(s), Screen
Fireplace Y
Heat Source Natural Gas
Exterior
Exterior Feature Patio(s)
Parking Features Garage - Front Entry, Garage - Rear Entry, Garage Door Opener
Garage Spaces 2.0
Water Access N
Roof Type Asphalt,Slate
Accessibility None
Porch Patio(s)
Total Parking Spaces 2
Garage Y
Building
Lot Description Landscaping, Corner, Front Yard, Level, Rear Yard, SideYard(s)
Story 3.5
Sewer Public Sewer
Water Public
Architectural Style Colonial
Level or Stories 3.5
Additional Building Above Grade, Below Grade
New Construction N
Schools
Elementary Schools Roland Park Elementary-Middle School
Middle Schools Roland Park
School District Baltimore City Public Schools
Others
Senior Community No
Tax ID 0327134965H010
Ownership Fee Simple
SqFt Source Assessor
Special Listing Condition Standard
Read Less

Bought with Alyssia K. Essig • Compass



