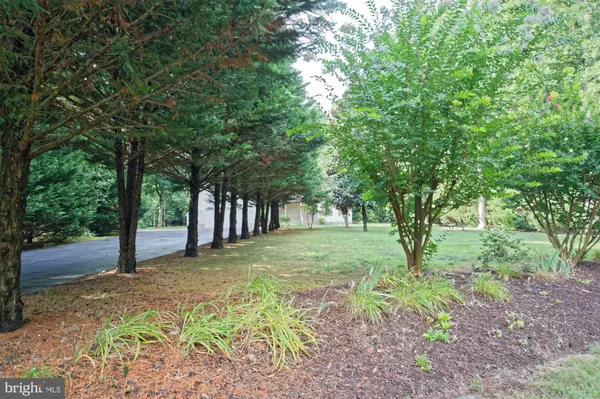For more information regarding the value of a property, please contact us for a free consultation.
22020 REYNOLDS POND RD Ellendale, DE 19941
Want to know what your home might be worth? Contact us for a FREE valuation!

Our team is ready to help you sell your home for the highest possible price ASAP
Key Details
Sold Price $349,900
Property Type Single Family Home
Sub Type Detached
Listing Status Sold
Purchase Type For Sale
Square Footage 2,400 sqft
Price per Sqft $145
Subdivision None Available
MLS Listing ID DESU166086
Sold Date 10/09/20
Style Contemporary,Ranch/Rambler
Bedrooms 4
Full Baths 2
HOA Y/N N
Abv Grd Liv Area 2,400
Originating Board BRIGHT
Year Built 1997
Annual Tax Amount $1,425
Tax Year 2020
Lot Size 1.580 Acres
Acres 1.58
Lot Dimensions 0.00 x 0.00
Property Description
Attention please!! A home like this does not come along every day in this market so do not delay! I could sum it up like this: No HOA fees, no city taxes, limited neighbors, a most convenient location and around an acre and half lot size. But.there is still so much more to say! This meticulously well cared for contemporary ranch will be a perfect place to hang your heart. Step inside and experience the best of country living w/ nearby city conveniences. Prestige is easy in this overly spacious home built for quality and comfort. You MUST come see it to appreciate the incredible spot! You are doing yourself a disservice if this is your price range and you do not look at this home! Location, location, location! Within a 20-minute ride to resort areas, shopping, fine dining options, and 12 miles to Walmart. This quintessential contemporary ranchs practicality is only outweighed by its charm. As you enter through the front door, you will immediately see the spacious open floorplan. The inviting family room has a large gas fireplace. Let the warmth break through the chill on a cold winter night. Soaring entry ceilings add to its appeal. The main level has a design that could be perfect for entertaining or large family gatherings. The comfortable kitchen provides the focus for the family activities. It is efficiently designed providing ample storage and counter space. A separate formal dining area adds plenty of additional seating space. A very spacious master suite with soft calming colors of this coastal room lends to a soothing retreat. Fill your nights w/ warmth from the gas fireplace which further enhances the calming quality of the room. You will feel reinvigorated just walking into the master bath offering a large walk in shower and corner tub. Clean lines and simple shapes with traditional touches make this bathroom something that will stay a classic for years to come. There is a nice size combination pantry/laundry area offering a ton of extra storage for nearly any need. The roomy 2 car garage can also offer additional space for storage. The bonus 2nd floor area can act as a 4th bedroom or games/activity room. The rear Florida room provides a tranquil setting overlooking the beautiful grounds. The oversized windows allow light to spill in. It opens onto an expansive rear deck with mature landscaping and trees to make the outdoor living areas especially inviting. Yard is private with no visible rear neighbors. Regardless of the chapter that you currently find yourself in life, living in this home offers an unparalleled uniting of the best life experiences that Sussex County has to offer. Nestled comfortably amongst the areas beautiful country roads, this home offers the comfort of distant neighbors, while also yielding full-fledged access to the local towns, both big and small that complement our area.
Location
State DE
County Sussex
Area Broadkill Hundred (31003)
Zoning AR-1
Rooms
Main Level Bedrooms 3
Interior
Interior Features Attic, Entry Level Bedroom, Kitchen - Eat-In
Hot Water Propane
Heating Forced Air
Cooling Central A/C
Flooring Carpet, Hardwood, Tile/Brick, Vinyl
Fireplaces Number 2
Fireplaces Type Gas/Propane, Wood
Fireplace Y
Window Features Insulated,Screens
Heat Source None
Laundry Main Floor
Exterior
Exterior Feature Deck(s), Porch(es)
Parking Features Additional Storage Area, Garage - Front Entry, Garage Door Opener, Inside Access
Garage Spaces 2.0
Utilities Available Cable TV, Propane
Water Access N
View Trees/Woods
Roof Type Architectural Shingle
Accessibility Ramp - Main Level
Porch Deck(s), Porch(es)
Attached Garage 2
Total Parking Spaces 2
Garage Y
Building
Lot Description Cleared, Trees/Wooded, Flood Plain, Landscaping, Private, Rear Yard, Secluded, SideYard(s)
Story 2
Foundation Block, Crawl Space
Sewer Septic Exists
Water Well
Architectural Style Contemporary, Ranch/Rambler
Level or Stories 2
Additional Building Above Grade, Below Grade
Structure Type Vaulted Ceilings
New Construction N
Schools
Elementary Schools Brittingham
Middle Schools Mariner
High Schools Cape Henlopen
School District Cape Henlopen
Others
Senior Community No
Tax ID 235-06.00-15.04
Ownership Fee Simple
SqFt Source Assessor
Acceptable Financing Conventional, FHA, VA
Listing Terms Conventional, FHA, VA
Financing Conventional,FHA,VA
Special Listing Condition Standard
Read Less

Bought with Jill A Cicierski • JC Realty Inc
GET MORE INFORMATION




