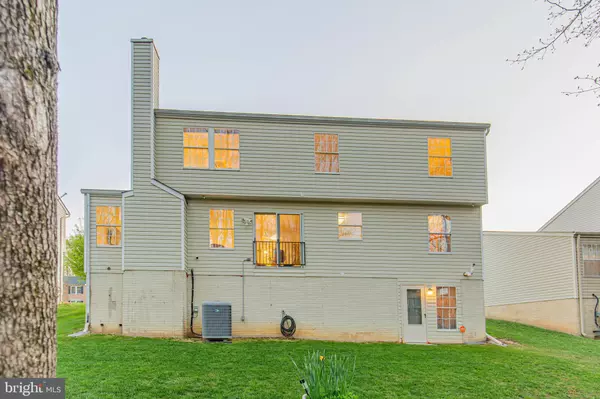For more information regarding the value of a property, please contact us for a free consultation.
14700 BISQUE ST Accokeek, MD 20607
Want to know what your home might be worth? Contact us for a FREE valuation!

Our team is ready to help you sell your home for the highest possible price ASAP
Key Details
Sold Price $367,000
Property Type Single Family Home
Sub Type Detached
Listing Status Sold
Purchase Type For Sale
Square Footage 1,852 sqft
Price per Sqft $198
Subdivision White Hall
MLS Listing ID MDPG564586
Sold Date 05/11/20
Style Colonial
Bedrooms 4
Full Baths 2
Half Baths 1
HOA Y/N N
Abv Grd Liv Area 1,852
Originating Board BRIGHT
Year Built 1993
Annual Tax Amount $4,263
Tax Year 2020
Lot Size 0.292 Acres
Acres 0.29
Property Description
Property is only available for showing on an agent tour. Open house is virtual only! ---- Welcome warmer weather in this gorgeous Accokeek home located in the White Hall neighborhood. Stepping inside, you re greeted by a sundrenched formal living room offering an open-flow into a dedicated dining space for easy entertaining options. A free-flowing kitchen and family room offer access and serene views of the wooded backyard plus a cozy fireplace. Upstairs, four spacious bedrooms include a master s retreat with a large ensuite bath complete with double vanity and roomy walk-in closet. Unfinished, walk out-level, rough-in for a 3rd full bath, lower-level space is ready for a new owner s customization. Outside, a stone patio backs to private woodlands for a quiet, backyard oasis. Well maintained home. Original owners. Located a short drive from Indian Head Parkway, this home offers convenient living with commuters in mind!Welcome home!
Location
State MD
County Prince Georges
Zoning RR
Rooms
Basement Walkout Level, Rear Entrance, Full, Unfinished
Interior
Interior Features Carpet, Dining Area, Family Room Off Kitchen, Formal/Separate Dining Room, Primary Bath(s), Sprinkler System, Walk-in Closet(s)
Hot Water Natural Gas
Cooling Central A/C, Energy Star Cooling System, Programmable Thermostat
Flooring Carpet, Laminated, Vinyl
Fireplaces Number 1
Fireplaces Type Fireplace - Glass Doors, Mantel(s), Marble
Equipment Built-In Microwave, Dishwasher, Disposal, Dryer, Exhaust Fan, Extra Refrigerator/Freezer, Humidifier, Oven/Range - Gas, Refrigerator, Washer, Water Heater
Fireplace Y
Window Features Double Pane,Screens,Sliding
Appliance Built-In Microwave, Dishwasher, Disposal, Dryer, Exhaust Fan, Extra Refrigerator/Freezer, Humidifier, Oven/Range - Gas, Refrigerator, Washer, Water Heater
Heat Source Natural Gas, Electric
Exterior
Exterior Feature Porch(es), Patio(s)
Parking Features Garage - Front Entry, Garage Door Opener
Garage Spaces 6.0
Utilities Available Electric Available, Natural Gas Available, Water Available, Phone
Water Access N
View Garden/Lawn, Trees/Woods
Roof Type Architectural Shingle,Composite
Accessibility None
Porch Porch(es), Patio(s)
Attached Garage 2
Total Parking Spaces 6
Garage Y
Building
Lot Description Backs to Trees, Landscaping, Rear Yard, Stream/Creek, Trees/Wooded
Story 3+
Foundation Concrete Perimeter
Sewer Public Sewer
Water Public
Architectural Style Colonial
Level or Stories 3+
Additional Building Above Grade, Below Grade
Structure Type Dry Wall
New Construction N
Schools
Elementary Schools Accokeek Academy
Middle Schools Accokeek Academy
High Schools Gwynn Park
School District Prince George'S County Public Schools
Others
Senior Community No
Tax ID 17050354696
Ownership Fee Simple
SqFt Source Assessor
Security Features Sprinkler System - Indoor,Smoke Detector
Horse Property N
Special Listing Condition Standard
Read Less

Bought with Vincent A Young • Bennett Realty Solutions



