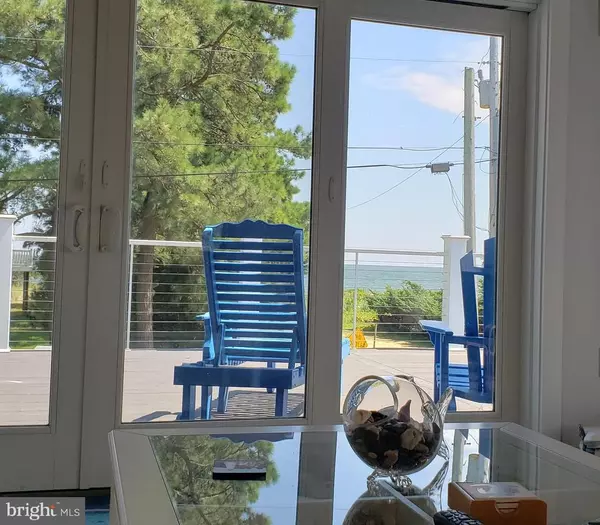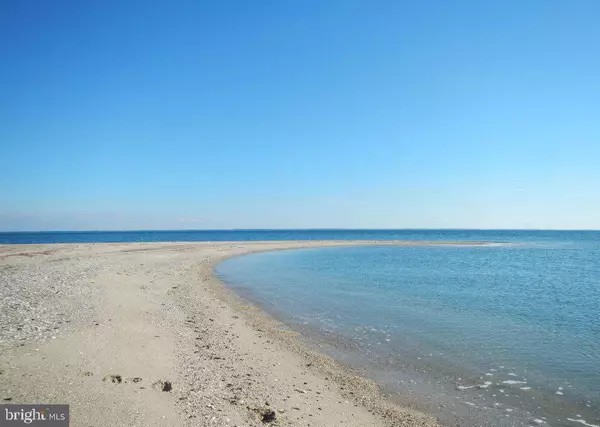For more information regarding the value of a property, please contact us for a free consultation.
11014 POPLAR DR Lusby, MD 20657
Want to know what your home might be worth? Contact us for a FREE valuation!

Our team is ready to help you sell your home for the highest possible price ASAP
Key Details
Sold Price $600,000
Property Type Single Family Home
Sub Type Detached
Listing Status Sold
Purchase Type For Sale
Square Footage 2,397 sqft
Price per Sqft $250
Subdivision Cove Point
MLS Listing ID MDCA178308
Sold Date 12/01/20
Style Contemporary,Coastal,Raised Ranch/Rambler
Bedrooms 5
Full Baths 3
HOA Fees $15/ann
HOA Y/N Y
Abv Grd Liv Area 1,296
Originating Board BRIGHT
Year Built 1984
Annual Tax Amount $3,153
Tax Year 2020
Lot Size 0.332 Acres
Acres 0.33
Property Description
WOW room for everybody! This 5 bedroom 3 bath contemporary home situated just across from the beach access will knock your socks off. It is positioned to take full advantage of the Chesapeake Bay view. The decking makes outdoor living a breeze. Speaking of breeze, there is a pleasant breeze coming off the water making hot weather more comfortable. Don't be surprised though, the warm sun is a delight in the cooler months. The upper level has an open floor plan complete with a hide-away loft. The kitchen is equipped with top of the line appliances including a wine cooler. The induction cook top has a hidden down-draft which rises when in use. Oh, you are working from home. Check out the built in desk in front of the window. The kitchen, dinning area and living room all join for a great entertainment area. With wrap around decking the indoor and outdoor space flows freely. Two bedrooms and two baths are on this main level. The primary bedroom also has a great view of the Bay. This is only half the house. The lower level has 3 additional bedrooms and one bath. There is a kitchenette complete with an under the counter frig, two-burner cooktop, microwave hood and under counter ice maker. We' re not done yet. There is a sitting room and a huge recreation room complete with pool table. Did I tell you that you have a bit of a view of the Chesapeake from the rec room too. The laundry area is also on this lower level. What?? There is more... large two car garage! Yes a 5 bedroom house with entertainment space and an attached garage too! Keep looking. The fenced in back yard is huge. This property has a new this season air conditioning system. Seeing is believing! Come, take a look and fall in love with the nicest beach around. You'll have a great vacation home or even better live year round in your vacation home. Coming Soon and not expected to last long so get your affairs straight so you can be the first ones in.
Location
State MD
County Calvert
Zoning R
Rooms
Other Rooms Sitting Room, Kitchen, Recreation Room
Basement Daylight, Full
Main Level Bedrooms 2
Interior
Interior Features Entry Level Bedroom, Floor Plan - Open, Kitchen - Gourmet, Primary Bedroom - Bay Front, Skylight(s), Walk-in Closet(s), Water Treat System
Hot Water Electric
Heating Heat Pump(s)
Cooling Heat Pump(s), Central A/C
Equipment Built-In Microwave, Cooktop - Down Draft, Dishwasher, Disposal, Dryer - Front Loading, Extra Refrigerator/Freezer, Oven - Double, Refrigerator, Washer - Front Loading, Stainless Steel Appliances, Icemaker, Surface Unit, Cooktop
Fireplace N
Window Features Skylights
Appliance Built-In Microwave, Cooktop - Down Draft, Dishwasher, Disposal, Dryer - Front Loading, Extra Refrigerator/Freezer, Oven - Double, Refrigerator, Washer - Front Loading, Stainless Steel Appliances, Icemaker, Surface Unit, Cooktop
Heat Source Electric
Laundry Basement
Exterior
Exterior Feature Deck(s), Wrap Around
Parking Features Garage - Side Entry, Garage Door Opener, Inside Access, Oversized
Garage Spaces 2.0
Fence Rear, Wood
Utilities Available Cable TV
Amenities Available Beach
Water Access Y
Water Access Desc Private Access
View Bay, Water
Accessibility None
Porch Deck(s), Wrap Around
Attached Garage 2
Total Parking Spaces 2
Garage Y
Building
Lot Description Corner, No Thru Street
Story 2
Foundation Slab
Sewer Septic Exists
Water Well
Architectural Style Contemporary, Coastal, Raised Ranch/Rambler
Level or Stories 2
Additional Building Above Grade, Below Grade
New Construction N
Schools
High Schools Patuxent
School District Calvert County Public Schools
Others
Pets Allowed Y
HOA Fee Include Common Area Maintenance,Road Maintenance,Snow Removal
Senior Community No
Tax ID 0501033883
Ownership Fee Simple
SqFt Source Assessor
Special Listing Condition Standard
Pets Allowed No Pet Restrictions
Read Less

Bought with Bill Oosterink • CENTURY 21 New Millennium



