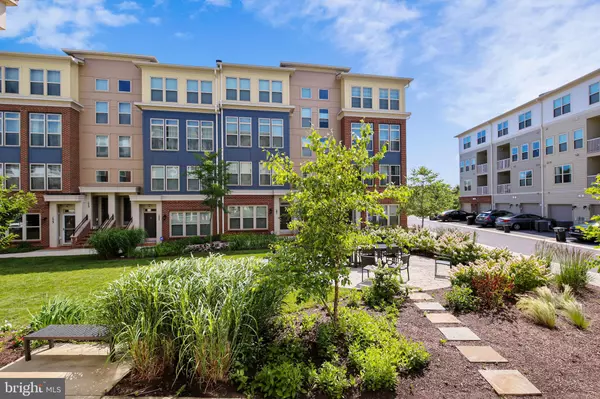For more information regarding the value of a property, please contact us for a free consultation.
117 COPLEY CIR #33-B Gaithersburg, MD 20878
Want to know what your home might be worth? Contact us for a FREE valuation!

Our team is ready to help you sell your home for the highest possible price ASAP
Key Details
Sold Price $590,000
Property Type Townhouse
Sub Type Interior Row/Townhouse
Listing Status Sold
Purchase Type For Sale
Square Footage 2,685 sqft
Price per Sqft $219
Subdivision Crown
MLS Listing ID MDMC713082
Sold Date 09/18/20
Style Colonial,Contemporary
Bedrooms 3
Full Baths 2
Half Baths 1
HOA Fees $240/mo
HOA Y/N Y
Abv Grd Liv Area 2,685
Originating Board BRIGHT
Year Built 2015
Annual Tax Amount $7,153
Tax Year 2019
Property Description
Stunning town home available in the highly sought after Downtown Crown neighborhood. Spacious stacked condo town home with gourmet kitchen including high quality appliances, granite kitchen counter-top and island, upgraded cabinets and well maintained. Huge open style living area with wooden flooring on first level and 3 bedrooms with big master bedroom with carpet flooring on the upper level. Attached 1 car rear entry garage. Walking distance to restaurants, lake, movie theater and much more!!!!Virtual Tour : https://tour.TruPlace.com/property/377/88307/
Location
State MD
County Montgomery
Zoning RESIDENTIAL
Rooms
Other Rooms Living Room, Primary Bedroom, Bedroom 2, Bedroom 3, Kitchen, Family Room, Bathroom 2, Primary Bathroom, Half Bath
Interior
Interior Features Breakfast Area, Combination Kitchen/Living, Dining Area, Floor Plan - Open, Kitchen - Gourmet, Walk-in Closet(s), Kitchen - Island
Hot Water Electric
Heating Central, Energy Star Heating System, Programmable Thermostat
Cooling Central A/C, Energy Star Cooling System, Programmable Thermostat
Flooring Carpet, Hardwood
Fireplaces Number 1
Equipment Built-In Microwave, Built-In Range, Cooktop - Down Draft, Dishwasher, Dryer, Oven - Double, Oven - Wall, Refrigerator, Stainless Steel Appliances, Washer
Furnishings No
Fireplace Y
Appliance Built-In Microwave, Built-In Range, Cooktop - Down Draft, Dishwasher, Dryer, Oven - Double, Oven - Wall, Refrigerator, Stainless Steel Appliances, Washer
Heat Source Natural Gas
Laundry Upper Floor
Exterior
Exterior Feature Balcony
Parking Features Garage - Rear Entry, Garage Door Opener, Built In, Inside Access
Garage Spaces 1.0
Amenities Available None
Water Access N
Accessibility None
Porch Balcony
Attached Garage 1
Total Parking Spaces 1
Garage Y
Building
Story 3
Sewer Public Sewer
Water Public
Architectural Style Colonial, Contemporary
Level or Stories 3
Additional Building Above Grade, Below Grade
New Construction N
Schools
School District Montgomery County Public Schools
Others
HOA Fee Include Water,Common Area Maintenance,Management,Snow Removal,Trash,Ext Bldg Maint,Lawn Maintenance,Sewer
Senior Community No
Tax ID 160903768682
Ownership Condominium
Horse Property N
Special Listing Condition Standard
Read Less

Bought with Margaret N Percesepe • Washington Fine Properties, LLC



