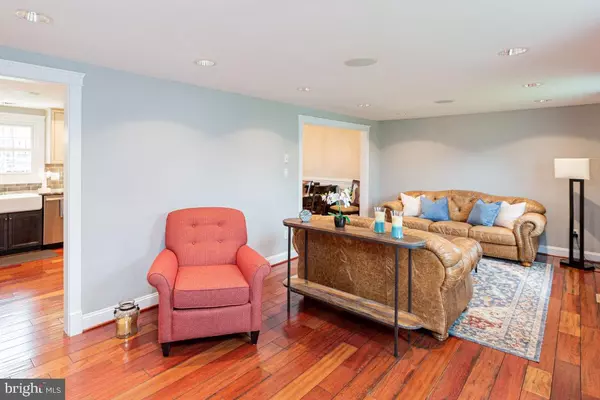For more information regarding the value of a property, please contact us for a free consultation.
245 SILVERLEAF DR Sterling, VA 20164
Want to know what your home might be worth? Contact us for a FREE valuation!

Our team is ready to help you sell your home for the highest possible price ASAP
Key Details
Sold Price $700,000
Property Type Single Family Home
Sub Type Detached
Listing Status Sold
Purchase Type For Sale
Square Footage 2,100 sqft
Price per Sqft $333
Subdivision Forest Ridge
MLS Listing ID VALO2022222
Sold Date 04/18/22
Style Colonial
Bedrooms 4
Full Baths 3
Half Baths 1
HOA Fees $11/ann
HOA Y/N Y
Abv Grd Liv Area 2,100
Originating Board BRIGHT
Year Built 1983
Annual Tax Amount $5,364
Tax Year 2021
Lot Size 0.280 Acres
Acres 0.28
Property Description
This turnkey home is for the tech savvy and move-in ready buyers! Corner lot, 2 garages, fenced backyard with a Smart-controlled irrigation system and patio. Too many upgrades to list, but here are a few: Brand new garage doors triple insulated (Feb 2022), Architectural roof (2017), James Hardie siding and shutters (2017), Gutters (2017), Fully remodeled kitchen with Kraftmaid cabinets and SS appliances (2018), Remodeled Master bath with heated floors (2018), 3rd full bath upstairs (permitted 2018), French doors leading to patio (2018), Main level flooring are Brazilian cherry floors while the dining room has walnut floors (2018), all interior solid wood interior doors with bronze-colored brass hardware (2018), Carpet in two bedrooms + family room (2018), whole house painted in 2018. Now for the Smart app-controlled options: Thermostat for HVAC and steam humidifier (app controls them remotely), recessed lighting throughout both floors including exterior lights, irrigation system, built-in speakers on first floor and patio, 1 of the garages remotes (2nd garage door is manual), additional wire access points and network switch for superb connectivity throughout the house and outside! There is a wood stove insert inside the fireplace and the flue was replaced in 2015. As you can see from this partial list of upgrades, this home has been meticulously maintained and the quality finishes speak for themselves! Whats not to love? Be sure to check out the virtual tour! Sellers need a rent back through June 24. Run! This beauty won't last!
Location
State VA
County Loudoun
Zoning R2
Rooms
Other Rooms Living Room, Dining Room, Kitchen, Family Room, Basement, Foyer
Basement Full, Unfinished
Interior
Interior Features Family Room Off Kitchen, Dining Area, Kitchen - Eat-In, Primary Bath(s), Window Treatments, Upgraded Countertops, Floor Plan - Traditional, Attic/House Fan, Carpet, Formal/Separate Dining Room, Recessed Lighting, Sprinkler System, Walk-in Closet(s), Wood Floors
Hot Water Electric
Heating Central
Cooling Central A/C
Flooring Carpet, Wood
Fireplaces Number 1
Fireplaces Type Fireplace - Glass Doors, Insert
Equipment Dishwasher, Disposal, Dryer, Refrigerator, Washer, Built-In Microwave, Dryer - Electric, Humidifier, Icemaker, Oven/Range - Electric, Stainless Steel Appliances, Water Heater, Dryer - Front Loading, Washer - Front Loading
Fireplace Y
Appliance Dishwasher, Disposal, Dryer, Refrigerator, Washer, Built-In Microwave, Dryer - Electric, Humidifier, Icemaker, Oven/Range - Electric, Stainless Steel Appliances, Water Heater, Dryer - Front Loading, Washer - Front Loading
Heat Source Electric
Laundry Lower Floor, Basement, Washer In Unit, Dryer In Unit
Exterior
Exterior Feature Patio(s)
Parking Features Garage Door Opener
Garage Spaces 8.0
Fence Rear, Wood
Amenities Available Common Grounds
Water Access N
Roof Type Architectural Shingle
Accessibility None
Porch Patio(s)
Attached Garage 2
Total Parking Spaces 8
Garage Y
Building
Lot Description Corner
Story 3
Foundation Slab
Sewer Public Sewer
Water Public
Architectural Style Colonial
Level or Stories 3
Additional Building Above Grade, Below Grade
New Construction N
Schools
Elementary Schools Forest Grove
Middle Schools Sterling
High Schools Park View
School District Loudoun County Public Schools
Others
HOA Fee Include Common Area Maintenance,Snow Removal,Management
Senior Community No
Tax ID 023164776000
Ownership Fee Simple
SqFt Source Assessor
Acceptable Financing FHA, Cash, Conventional, VA
Listing Terms FHA, Cash, Conventional, VA
Financing FHA,Cash,Conventional,VA
Special Listing Condition Standard
Read Less

Bought with Katrina M Foard • Keller Williams Realty Dulles



