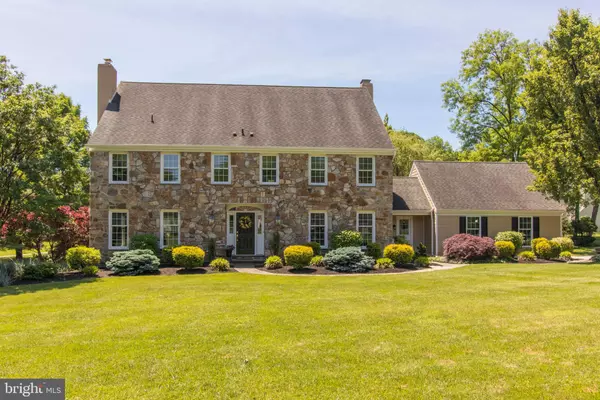For more information regarding the value of a property, please contact us for a free consultation.
10 CARRIE LN Malvern, PA 19355
Want to know what your home might be worth? Contact us for a FREE valuation!

Our team is ready to help you sell your home for the highest possible price ASAP
Key Details
Sold Price $880,000
Property Type Single Family Home
Sub Type Detached
Listing Status Sold
Purchase Type For Sale
Square Footage 3,278 sqft
Price per Sqft $268
Subdivision Shadow Oak
MLS Listing ID PACT507598
Sold Date 10/29/20
Style Colonial
Bedrooms 4
Full Baths 2
Half Baths 1
HOA Y/N N
Abv Grd Liv Area 3,278
Originating Board BRIGHT
Year Built 1986
Annual Tax Amount $12,065
Tax Year 2020
Lot Size 1.000 Acres
Acres 1.0
Lot Dimensions 0.00 x 0.00
Property Description
Welcome to 10 Carrie Lane, an elegant stone colonial home located in the wonderful Shadow Oak neighborhood in Malvern adjacent to an open space preserve with walking trails. Fall in love with the one acre of meticulously landscaped lot set back beautifully from the street for privacy creating great curb appeal. First notice the entire exterior has been reclad with Hardie board siding and all new windows throughout! Step inside through the two-story foyer to find weather ready tile in this area and beautiful hardwood flooring that spans throughout the rest of the main level. Updated amenities, decorative crown molding and custom features are just a few things this impressive home has to offer. To the right of the foyer is a lovely, sun-filled in-home office. To the left is the spacious, formal living room with walls of windows and a stunning fireplace and mantel. Carrying on is the dining room with plenty of seating, perfect for entertaining, decorated with beautiful chair rail and plenty of natural light shining through the oversized window. Continuing on is the gorgeous newly updated kitchen offering sleek white cabinets, quartz counters, complemented by white subway tile backsplash, stainless steel appliances with induction stove, and island with room for three bar stools. The amazing breakfast room with vaulted ceiling and skylights is the perfect place to enjoy a cup of coffee to start the day! Continuing on to the family room, the focal point is the fireplace with beautiful stones surrounding. Slider doors lead you to the awesome outdoor trex deck and a lower level paver patio, perfect for bbqs and enjoying the outdoors! The main level is complete with a laundry room/mudroom (new washer/dryer Sept 2019) with rear access to the oversized two car garage, multiple closets for storage, and an updated powder room. Walk up the staircase to the newly carpeted second floor that offers three generously proportioned bedrooms that share a beautifully updated large full hall bathroom with dual vanity, stylish tile and neutral fixtures. The master suite is spacious and offers a huge walk-in closet. The ensuite includes a luxurious bathroom that features a dual vanity, soaking tub, and separate glass enclosed stall shower. The lower level is finished with a large room with endless possibilities to be an entertainment area, game room, playroom and gym and includes a large room tucked away to hide all of your storage needs! All this, plus, this home is just minutes to Malvern Borough with lots of shopping, wide variety of dining, Chester Valley Trail, and regional rail to Center City Philadelphia. Don t miss your opportunity to own in this incredible neighborhood in a truly desirable Malvern location!
Location
State PA
County Chester
Area Tredyffrin Twp (10343)
Zoning R1/2
Rooms
Other Rooms Living Room, Dining Room, Primary Bedroom, Bedroom 2, Bedroom 3, Bedroom 4, Kitchen, Family Room, Basement, Foyer, Laundry, Mud Room, Office, Primary Bathroom, Full Bath, Half Bath
Basement Full
Interior
Hot Water Electric
Heating Heat Pump(s)
Cooling Central A/C
Fireplaces Number 2
Heat Source Electric
Exterior
Garage Built In
Garage Spaces 2.0
Waterfront N
Water Access N
Accessibility None
Parking Type Attached Garage
Attached Garage 2
Total Parking Spaces 2
Garage Y
Building
Story 2
Sewer On Site Septic
Water Public
Architectural Style Colonial
Level or Stories 2
Additional Building Above Grade, Below Grade
New Construction N
Schools
Elementary Schools Hillside
Middle Schools Valley Forge
High Schools Conestoga Senior
School District Tredyffrin-Easttown
Others
Senior Community No
Tax ID 43-04N-0033
Ownership Fee Simple
SqFt Source Assessor
Special Listing Condition Standard
Read Less

Bought with Michael P McDaid • RE/MAX Action Associates
GET MORE INFORMATION




