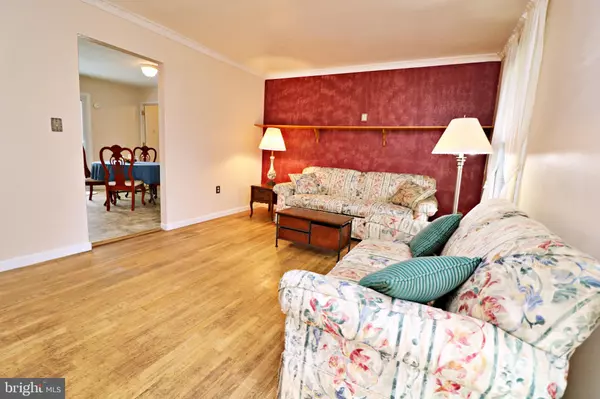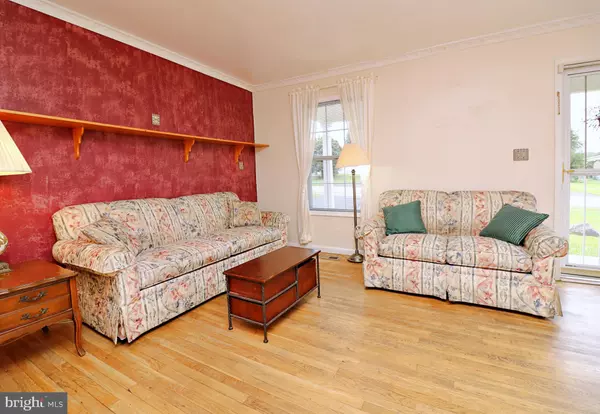For more information regarding the value of a property, please contact us for a free consultation.
50 HICKORY LN Ranson, WV 25438
Want to know what your home might be worth? Contact us for a FREE valuation!

Our team is ready to help you sell your home for the highest possible price ASAP
Key Details
Sold Price $221,000
Property Type Single Family Home
Sub Type Detached
Listing Status Sold
Purchase Type For Sale
Square Footage 1,300 sqft
Price per Sqft $170
Subdivision Orchard Hills
MLS Listing ID WVJF2001136
Sold Date 12/10/21
Style Ranch/Rambler
Bedrooms 3
Full Baths 2
Half Baths 1
HOA Y/N N
Abv Grd Liv Area 1,300
Originating Board BRIGHT
Year Built 1972
Annual Tax Amount $638
Tax Year 2021
Lot Size 10,000 Sqft
Acres 0.23
Property Description
True one level living at an affordable price! This lovely 3 bedroom, 2.5 bath, brick front Rancher features original hardwood flooring, two living/family rooms, and a spacious eat-in kitchen. NEW within the last several years are: architectural shingle roof, HVAC system, water heater, gutters and downspouts, windows, sliding glass door, and vinyl flooring in the kitchen and laundry room. Off the kitchen, the rear deck leads you to the fully fenced back yard with paver patio, a cute little decorative pond with fountain, and a large storage shed wired for electricity. Conveniently located in town; close to shopping, restaurants, the casino, and more. Don't miss out on this one!
Location
State WV
County Jefferson
Zoning 101
Rooms
Other Rooms Living Room, Primary Bedroom, Bedroom 2, Bedroom 3, Kitchen, Family Room, Laundry
Main Level Bedrooms 3
Interior
Interior Features Breakfast Area, Built-Ins, Carpet, Ceiling Fan(s), Combination Kitchen/Dining, Crown Moldings, Dining Area, Entry Level Bedroom, Family Room Off Kitchen, Floor Plan - Traditional, Kitchen - Country, Kitchen - Eat-In, Kitchen - Table Space, Primary Bath(s), Tub Shower, Window Treatments, Wood Floors
Hot Water Electric
Heating Heat Pump - Electric BackUp
Cooling Central A/C, Ceiling Fan(s)
Flooring Carpet, Hardwood, Vinyl
Equipment Dishwasher, Exhaust Fan, Microwave, Range Hood, Refrigerator, Stove, Water Heater
Furnishings No
Fireplace N
Window Features Screens,Vinyl Clad
Appliance Dishwasher, Exhaust Fan, Microwave, Range Hood, Refrigerator, Stove, Water Heater
Heat Source Electric
Laundry Hookup, Main Floor
Exterior
Exterior Feature Deck(s), Patio(s), Porch(es)
Fence Chain Link, Rear
Utilities Available Cable TV Available, Electric Available, Phone Available, Sewer Available, Water Available
Water Access N
View Garden/Lawn, Street
Roof Type Architectural Shingle,Asphalt
Street Surface Paved
Accessibility None
Porch Deck(s), Patio(s), Porch(es)
Road Frontage City/County
Garage N
Building
Lot Description Front Yard, Landscaping, Level, Rear Yard, SideYard(s)
Story 1
Foundation Concrete Perimeter, Crawl Space
Sewer Public Sewer
Water Public
Architectural Style Ranch/Rambler
Level or Stories 1
Additional Building Above Grade, Below Grade
Structure Type Dry Wall,Plaster Walls
New Construction N
Schools
School District Jefferson County Schools
Others
Senior Community No
Tax ID 027A016400000000
Ownership Fee Simple
SqFt Source Estimated
Security Features Smoke Detector
Horse Property N
Special Listing Condition Standard
Read Less

Bought with Jill D Pivovarov • Coldwell Banker Premier



