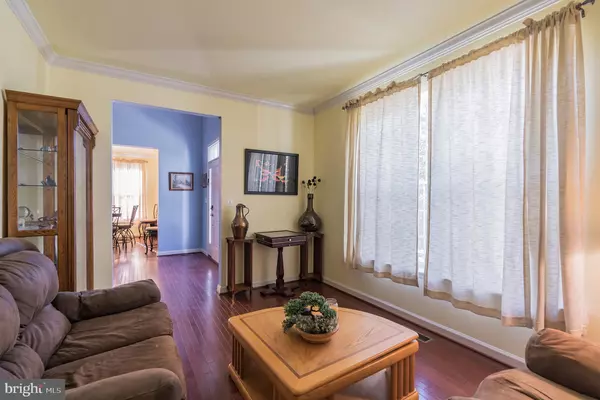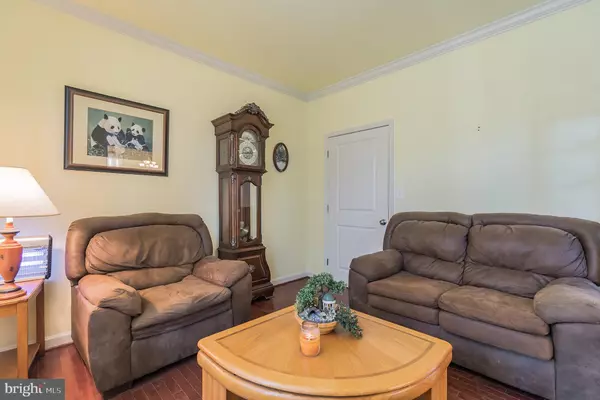For more information regarding the value of a property, please contact us for a free consultation.
10910 BRANDYWINE RD Clinton, MD 20735
Want to know what your home might be worth? Contact us for a FREE valuation!

Our team is ready to help you sell your home for the highest possible price ASAP
Key Details
Sold Price $530,000
Property Type Single Family Home
Sub Type Detached
Listing Status Sold
Purchase Type For Sale
Square Footage 5,994 sqft
Price per Sqft $88
Subdivision Timber Ridge-Plat 1
MLS Listing ID MDPG550096
Sold Date 04/03/20
Style Colonial
Bedrooms 4
Full Baths 4
Half Baths 1
HOA Fees $46/mo
HOA Y/N Y
Abv Grd Liv Area 4,092
Originating Board BRIGHT
Year Built 2014
Annual Tax Amount $6,760
Tax Year 2019
Lot Size 2.276 Acres
Acres 2.28
Property Sub-Type Detached
Property Description
Beautiful home on private acreage! Enjoy over 2.27 acres of tree-lined serenity including your own pond with waterfall feature. Rich hardwood floors throughout the house provide an attractive and low maintenance way of life. The kitchen features granite countertops, double ovens, and stainless steel appliances, connecting to a large library/media room where built-in bookcases abound. This is any book-lovers dream! Spacious rooms include an open master bedroom with a large sitting room, an extensive walk-in closet, and master bath soaking tub to relax your stress away. Fully finished basement includes a bar area and is perfect for hosting friends or relaxing with family.
Location
State MD
County Prince Georges
Zoning R80
Rooms
Basement Full, Fully Finished, Heated, Improved, Interior Access
Interior
Interior Features Breakfast Area, Built-Ins, Combination Kitchen/Dining, Dining Area, Family Room Off Kitchen, Kitchen - Eat-In, Kitchen - Island, Kitchen - Table Space, Primary Bath(s), Pantry, Recessed Lighting, Soaking Tub, Tub Shower, Walk-in Closet(s), Wet/Dry Bar, Wood Floors
Hot Water Electric
Heating Forced Air
Cooling Central A/C
Flooring Wood
Equipment Cooktop, Dishwasher, Dryer, Disposal, Oven - Wall, Washer, Icemaker, Oven - Double, Refrigerator
Fireplace N
Appliance Cooktop, Dishwasher, Dryer, Disposal, Oven - Wall, Washer, Icemaker, Oven - Double, Refrigerator
Heat Source Electric, Natural Gas
Laundry Has Laundry, Hookup
Exterior
Parking Features Garage Door Opener, Garage - Side Entry
Garage Spaces 3.0
Fence Rear, Privacy, Wood
Water Access N
View Garden/Lawn
Accessibility None
Attached Garage 3
Total Parking Spaces 3
Garage Y
Building
Lot Description Backs to Trees, Front Yard, Private, Rear Yard
Story 3+
Sewer Public Sewer
Water Public
Architectural Style Colonial
Level or Stories 3+
Additional Building Above Grade, Below Grade
New Construction N
Schools
School District Prince George'S County Public Schools
Others
Senior Community No
Tax ID 17093657210
Ownership Fee Simple
SqFt Source Estimated
Security Features Smoke Detector
Acceptable Financing Cash, Conventional, FHA, VA
Listing Terms Cash, Conventional, FHA, VA
Financing Cash,Conventional,FHA,VA
Special Listing Condition Standard
Read Less

Bought with Eva N Rice • Redfin Corp



