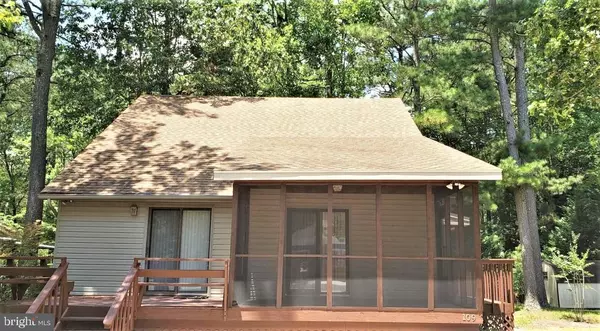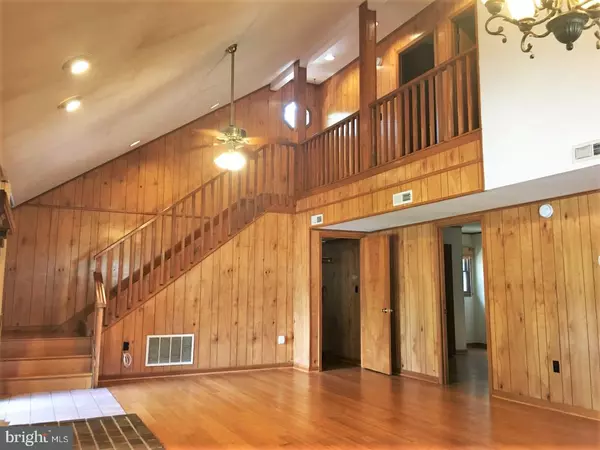For more information regarding the value of a property, please contact us for a free consultation.
109 BOSTON DR Ocean Pines, MD 21811
Want to know what your home might be worth? Contact us for a FREE valuation!

Our team is ready to help you sell your home for the highest possible price ASAP
Key Details
Sold Price $245,000
Property Type Single Family Home
Sub Type Detached
Listing Status Sold
Purchase Type For Sale
Square Footage 1,350 sqft
Price per Sqft $181
Subdivision Ocean Pines - Nantucket
MLS Listing ID MDWO2001872
Sold Date 12/17/21
Style Salt Box
Bedrooms 3
Full Baths 2
HOA Fees $83/ann
HOA Y/N Y
Abv Grd Liv Area 1,350
Originating Board BRIGHT
Year Built 1985
Annual Tax Amount $1,655
Tax Year 2021
Lot Size 7,500 Sqft
Acres 0.17
Lot Dimensions 0.00 x 0.00
Property Description
Located near peaceful Mankln Creek, this 1.5 story home has the Primary BR/BA on 1st Level and 2 bedrooms and Bath on 2nd level. There is a screen porch and deck with sliding door entry that opens to the 'Greatroom' living area with cathedral ceiling and kitchen/dining nearby. The roof has been replaced in past 10 years and HW/and HP within past 12 yrs. The Spacious Concrete driveway leaves room for several parked cars or even a boat/trailer. The shed in back will hold your bikes, kayaks and beach toys.
Location
State MD
County Worcester
Area Worcester Ocean Pines
Zoning R-3
Rooms
Other Rooms Primary Bedroom, Kitchen, Great Room, Primary Bathroom, Screened Porch
Main Level Bedrooms 1
Interior
Hot Water Electric
Heating Heat Pump(s)
Cooling Heat Pump(s)
Flooring Bamboo
Heat Source Electric
Exterior
Garage Spaces 4.0
Utilities Available Under Ground, Natural Gas Available, Cable TV Available
Water Access N
Roof Type Architectural Shingle
Accessibility None
Total Parking Spaces 4
Garage N
Building
Story 1.5
Foundation Crawl Space, Block
Sewer Public Sewer
Water Public
Architectural Style Salt Box
Level or Stories 1.5
Additional Building Above Grade, Below Grade
Structure Type Cathedral Ceilings,Paneled Walls,Dry Wall
New Construction N
Schools
Elementary Schools Showell
Middle Schools Stephen Decatur
High Schools Stephen Decatur
School District Worcester County Public Schools
Others
Senior Community No
Tax ID 03-078124
Ownership Fee Simple
SqFt Source Assessor
Acceptable Financing Cash, Conventional
Listing Terms Cash, Conventional
Financing Cash,Conventional
Special Listing Condition Standard
Read Less

Bought with Shawn Kotwica • Coldwell Banker Realty



