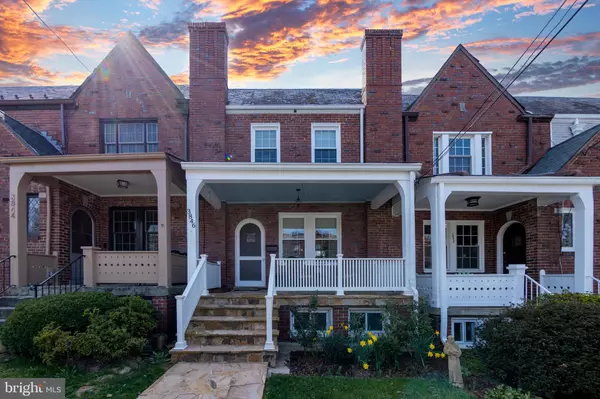For more information regarding the value of a property, please contact us for a free consultation.
3846 CALVERT ST NW Washington, DC 20007
Want to know what your home might be worth? Contact us for a FREE valuation!

Our team is ready to help you sell your home for the highest possible price ASAP
Key Details
Sold Price $1,225,000
Property Type Townhouse
Sub Type Interior Row/Townhouse
Listing Status Sold
Purchase Type For Sale
Square Footage 2,252 sqft
Price per Sqft $543
Subdivision Glover Park
MLS Listing ID DCDC462482
Sold Date 04/30/20
Style Traditional
Bedrooms 4
Full Baths 3
HOA Y/N N
Abv Grd Liv Area 2,252
Originating Board BRIGHT
Year Built 1934
Annual Tax Amount $7,216
Tax Year 2019
Lot Size 1,926 Sqft
Acres 0.04
Property Description
The ONE that you have been waiting for - this quintessential, distinguished, and sun-drenched Glover Park home with thoughtful updates has 4 bedrooms and 3 full baths. Welcome to 3846 Calvert Street NW - let's start with the extra large flagstone front porch. Once inside you will find an inviting living room, boasting built-in shelving, recessed lighting, hardwood floors that flow into the dining room and further to the renovated kitchen with quartz countertops and stainless steel appliances. French doors look out onto your brand new deck; the sellers also replaced the lower deck to include a water protection roof with lighting and electric installed. The entire house has new windows, installed in September 2019. They replaced the AC unit on the roof with a brand new one, and did the same to the window AC unit in the basement. Upstairs your master has two closets as well as your bathroom en suite - then two more bedrooms and another full bath complete the upper level. Three skylights continue to bathe the upper level in natural sunlight, one in each bathroom and one in the hallway. You will also find a convenient upper level stacked laundry closet. Downstairs (interior stairway recently opened, one could easily close it off again) you will find a large living area, complete with a kitchenette and full bathroom. Use this space as an au pair or guest suite with the home's 4th bedroom. An extra bonus room/home office/yoga studio exit through French doors to an expanded brick patio and parking area for two cars. Downstairs you will also find the home's second laundry area. Enjoy all of the walkability this fantastic location has to offer - gyms, shops, restaurants, groceries like Trader Joe's and the soon-to-reopen Whole Foods! Call for a private showing today!
Location
State DC
County Washington
Zoning RESIDENTIAL
Rooms
Other Rooms Living Room, Dining Room, Kitchen
Basement Connecting Stairway, Daylight, Full, Fully Finished, Outside Entrance, Rear Entrance, Walkout Level, Windows
Interior
Heating Radiator
Cooling Central A/C
Flooring Hardwood
Heat Source Natural Gas
Exterior
Garage Spaces 2.0
Water Access N
Accessibility None
Total Parking Spaces 2
Garage N
Building
Story 3+
Sewer Public Sewer
Water Public
Architectural Style Traditional
Level or Stories 3+
Additional Building Above Grade
New Construction N
Schools
Elementary Schools Stoddert
Middle Schools Hardy
High Schools Jackson-Reed
School District District Of Columbia Public Schools
Others
Senior Community No
Tax ID 1301//1096
Ownership Fee Simple
SqFt Source Estimated
Special Listing Condition Standard
Read Less

Bought with Mona Banes • TTR Sothebys International Realty



