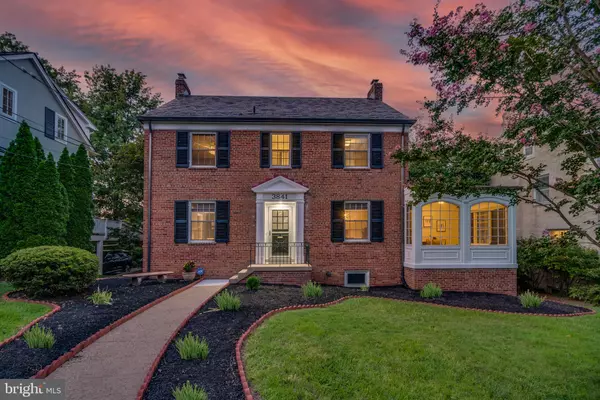For more information regarding the value of a property, please contact us for a free consultation.
3841 FESSENDEN ST NW Washington, DC 20016
Want to know what your home might be worth? Contact us for a FREE valuation!

Our team is ready to help you sell your home for the highest possible price ASAP
Key Details
Sold Price $1,881,026
Property Type Single Family Home
Sub Type Detached
Listing Status Sold
Purchase Type For Sale
Square Footage 3,271 sqft
Price per Sqft $575
Subdivision Chevy Chase
MLS Listing ID DCDC2012774
Sold Date 10/06/21
Style Colonial
Bedrooms 5
Full Baths 3
Half Baths 1
HOA Y/N N
Abv Grd Liv Area 2,264
Originating Board BRIGHT
Year Built 1940
Annual Tax Amount $11,182
Tax Year 2020
Lot Size 5,970 Sqft
Acres 0.14
Property Description
OPEN SUN 1-3PM. This elegant colonial is located on one of the most sought-after streets in Chevy Chase. With over 3,000 square feet in interior space and hardwood flooring throughout, this beautiful brick home has four finished levels, 5 bedrooms and 3.5 baths. Main Level is perfect for entertaining with a living/family room w/wood-burning fireplace, updated eat-in kitchen w/center island, dining room, powder room and a picturesque sunroom. Second level features a large owner's suite with walk-in closet & renovated bath, two additional bedrooms and an additional full bath. The third floor is fully finished and makes for an ideal bedroom retreat or office. The finished lower level has a large recreation room, guest bedroom, full bath, laundry room and storage room. A large deck is perfect for warm summer evenings or cool spring/fall seasons. The carport & long driveway offers private parking convenience for 3+ cars. The grounds are beautifully landscaped with new rear fence, tree-slide & climb walls, and ample room for entertaining & relaxing. Ideally located directly from Alice Deal Middle School & Fort Reno Park, it is also within 1 mile of two red line metro stations (Tenley-AU and Friendship Heights), shopping and restaurants. This is the location you have been waiting for!
Location
State DC
County Washington
Zoning R-1-B
Rooms
Other Rooms Living Room, Dining Room, Primary Bedroom, Bedroom 2, Bedroom 3, Bedroom 4, Bedroom 5, Kitchen, Game Room, Foyer, Breakfast Room, Sun/Florida Room
Basement Rear Entrance, Full, Fully Finished, Heated, Outside Entrance, Walkout Level, Windows
Interior
Interior Features Dining Area, Kitchen - Island, Kitchen - Table Space, Breakfast Area, Kitchen - Gourmet, Kitchen - Eat-In, Upgraded Countertops, Primary Bath(s), WhirlPool/HotTub, Built-Ins, Wood Floors, Floor Plan - Traditional
Hot Water Natural Gas
Heating Forced Air
Cooling Central A/C
Fireplaces Number 1
Equipment Dishwasher, Disposal, Dryer, Microwave, Oven/Range - Gas, Refrigerator, Oven - Wall, Water Heater, Washer, Cooktop, Humidifier
Fireplace Y
Appliance Dishwasher, Disposal, Dryer, Microwave, Oven/Range - Gas, Refrigerator, Oven - Wall, Water Heater, Washer, Cooktop, Humidifier
Heat Source Natural Gas
Exterior
Exterior Feature Deck(s)
Garage Spaces 3.0
Fence Rear
Water Access N
View Garden/Lawn
Accessibility None
Porch Deck(s)
Total Parking Spaces 3
Garage N
Building
Lot Description Landscaping
Story 4
Foundation Slab
Sewer Public Sewer
Water Public
Architectural Style Colonial
Level or Stories 4
Additional Building Above Grade, Below Grade
Structure Type High,Dry Wall
New Construction N
Schools
Elementary Schools Murch
Middle Schools Deal
High Schools Jackson-Reed
School District District Of Columbia Public Schools
Others
Pets Allowed Y
Senior Community No
Tax ID 1851//0820
Ownership Fee Simple
SqFt Source Assessor
Special Listing Condition Standard
Pets Allowed No Pet Restrictions
Read Less

Bought with Andrew Essreg • RLAH @properties



