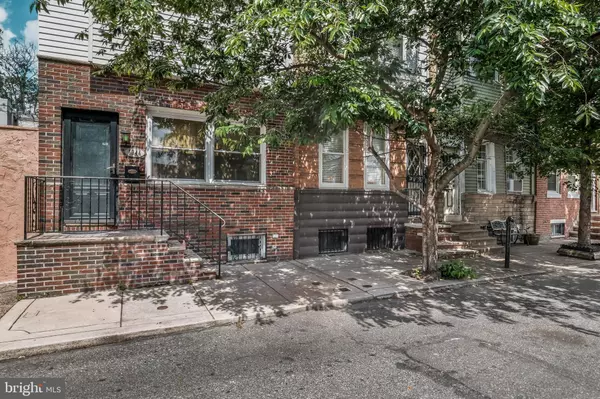For more information regarding the value of a property, please contact us for a free consultation.
1944 S GALLOWAY ST Philadelphia, PA 19148
Want to know what your home might be worth? Contact us for a FREE valuation!

Our team is ready to help you sell your home for the highest possible price ASAP
Key Details
Sold Price $307,000
Property Type Townhouse
Sub Type Interior Row/Townhouse
Listing Status Sold
Purchase Type For Sale
Square Footage 1,136 sqft
Price per Sqft $270
Subdivision Pennsport
MLS Listing ID PAPH901034
Sold Date 09/09/20
Style Straight Thru
Bedrooms 3
Full Baths 1
HOA Y/N N
Abv Grd Liv Area 1,136
Originating Board BRIGHT
Year Built 1920
Annual Tax Amount $3,049
Tax Year 2020
Lot Size 923 Sqft
Acres 0.02
Lot Dimensions 15.00 x 61.50
Property Description
Beautiful and updated 3 bedroom, 1 bath home on a tree lined street in desirable Pennsport section of Philadelphia. Enter this home through the quaint vestibule which leads to the open concept of the living room and dining room. Renovated eat-in-kitchen with stainless steel appliances, beautiful cabinets and granite counters. From the kitchen to can enter the very LARGE rear yard which is usually unheard of in city living. Second floor has 3 generously sized bedrooms and remodeled bath. Master bedroom has his/hers closets and can accommodate a king sized bed. Laundry is in the unfinished basement. This home is close to public transportation, shopping, restaurants, etc. All showings to startListing agent is related to the seller
Location
State PA
County Philadelphia
Area 19148 (19148)
Zoning RSA5
Rooms
Other Rooms Living Room, Dining Room, Primary Bedroom, Bedroom 2, Bedroom 3, Kitchen
Basement Unfinished
Interior
Interior Features Combination Dining/Living, Kitchen - Eat-In, Recessed Lighting, Wood Floors
Hot Water Natural Gas
Heating Baseboard - Hot Water, Radiator
Cooling Central A/C
Furnishings No
Fireplace N
Heat Source Natural Gas
Exterior
Water Access N
Accessibility 2+ Access Exits
Garage N
Building
Story 2
Sewer Public Sewer
Water Public
Architectural Style Straight Thru
Level or Stories 2
Additional Building Above Grade, Below Grade
New Construction N
Schools
School District The School District Of Philadelphia
Others
Pets Allowed Y
Senior Community No
Tax ID 392236600
Ownership Fee Simple
SqFt Source Assessor
Acceptable Financing Cash, Conventional, FHA
Listing Terms Cash, Conventional, FHA
Financing Cash,Conventional,FHA
Special Listing Condition Standard
Pets Allowed No Pet Restrictions
Read Less

Bought with Eric Brennan • Keller Williams Real Estate - Media



