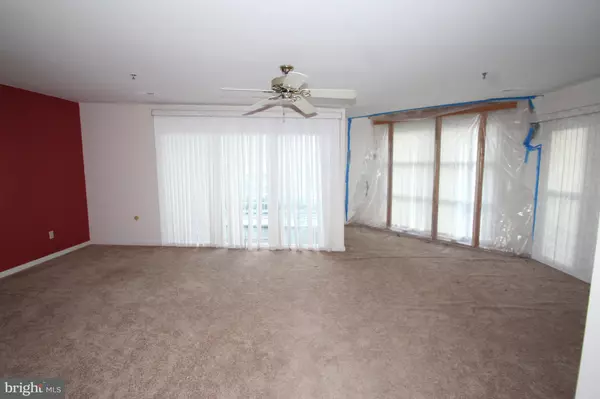For more information regarding the value of a property, please contact us for a free consultation.
5207 LE PARC DR #3 Wilmington, DE 19809
Want to know what your home might be worth? Contact us for a FREE valuation!

Our team is ready to help you sell your home for the highest possible price ASAP
Key Details
Sold Price $37,000
Property Type Condo
Sub Type Condo/Co-op
Listing Status Sold
Purchase Type For Sale
Square Footage 900 sqft
Price per Sqft $41
Subdivision Le Parc
MLS Listing ID DENC2011538
Sold Date 03/15/22
Style Traditional
Bedrooms 2
Full Baths 2
Condo Fees $630/mo
HOA Y/N N
Abv Grd Liv Area 900
Originating Board BRIGHT
Year Built 1989
Annual Tax Amount $2,635
Tax Year 2021
Property Description
Short sale opportunity for this second floor 2 bedroom condo. Views of the river and park across the street. Condo buildings need repairs and association is working with residents to make repairs. Cash offers only. Assigned parking space for each unit and conveniently located off major highways for easy access to Philadelphia, Wilmington or New Jersey. These condos are in transition. There is major exterior projected maintenance that has been started by the association to address exterior work. There have been several assessments in recent years to address the costs of repairs and values have reflected it. Balconies are not in use until work is completed. Buyer is responsible for the $3,000 Short Sale Facilitator Fee payable to CK Capital Management at time of closing.
Location
State DE
County New Castle
Area Wilmington (30906)
Zoning NCAP
Rooms
Other Rooms Living Room, Dining Room, Primary Bedroom, Bedroom 2, Kitchen
Main Level Bedrooms 2
Interior
Hot Water Electric
Heating Heat Pump - Electric BackUp
Cooling Central A/C
Equipment Dryer, Oven/Range - Electric, Refrigerator, Washer
Appliance Dryer, Oven/Range - Electric, Refrigerator, Washer
Heat Source Electric
Exterior
Garage Spaces 2.0
Parking On Site 2
Amenities Available Common Grounds, Elevator
Water Access N
View River
Accessibility None
Total Parking Spaces 2
Garage N
Building
Story 1
Unit Features Garden 1 - 4 Floors
Sewer Public Sewer
Water Public
Architectural Style Traditional
Level or Stories 1
Additional Building Above Grade, Below Grade
New Construction N
Schools
Elementary Schools Mount Pleasant
Middle Schools Dupont
High Schools Mount Pleasant
School District Brandywine
Others
Pets Allowed Y
HOA Fee Include Common Area Maintenance,Ext Bldg Maint,Insurance,Lawn Maintenance,Management,Sewer,Snow Removal,Trash,Water
Senior Community No
Tax ID 06-147.00-008.C.0027
Ownership Condominium
Special Listing Condition Short Sale
Pets Allowed No Pet Restrictions
Read Less

Bought with Dennis Stephen Ezeogu • English Realty
GET MORE INFORMATION




