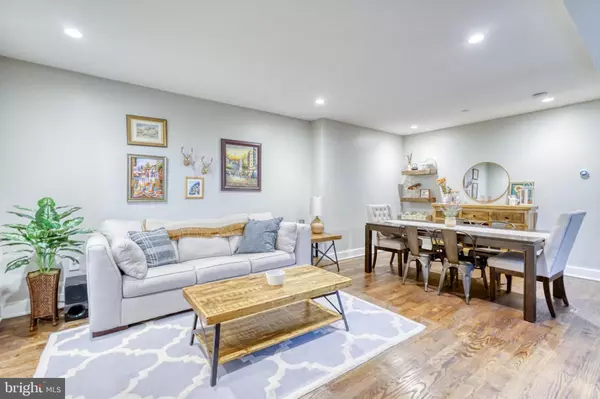For more information regarding the value of a property, please contact us for a free consultation.
1012 S RANDOLPH ST #3 Philadelphia, PA 19147
Want to know what your home might be worth? Contact us for a FREE valuation!

Our team is ready to help you sell your home for the highest possible price ASAP
Key Details
Sold Price $377,500
Property Type Condo
Sub Type Condo/Co-op
Listing Status Sold
Purchase Type For Sale
Square Footage 1,072 sqft
Price per Sqft $352
Subdivision Bella Vista
MLS Listing ID PAPH1026608
Sold Date 02/18/22
Style Unit/Flat
Bedrooms 2
Full Baths 2
Condo Fees $213/mo
HOA Y/N N
Abv Grd Liv Area 1,072
Originating Board BRIGHT
Year Built 2016
Annual Tax Amount $664
Tax Year 2021
Lot Dimensions 0.00 x 0.00
Property Description
Nestled on a quiet block in the highly sought-after Bella Vista section of Philly sits 1012-14 S Randolph St #3. This spacious 2 bed, 2 bath home spans the entire second level of a boutique condo building, built only 5 years ago. A large courtyard, with space for entertaining, welcomes you into the building. Inside the unit, you're greeted by a wall of oversized windows that fill the home with natural light. The bright and open living room and dining area feature recessed lighting and hardwood floors that continue throughout the home. White shaker-style cabinets line the sleek modern kitchen where gray quartz countertops, stainless steel appliances, and a white subway tile backsplash combine for a monochrome look. This well-designed space offers room for a kitchen cart and a conveniently located laundry closet. The home's two bedrooms sit at opposite ends of the unit. On one side, there's a guest bedroom suite with a Jack-and-Jill bathroom that opens to the living room. On the other side, there's a spacious primary suite with a walk-in closet and spa-like ensuite with a double vanity, a glass-enclosed shower, and a separate soaking tub. In addition to all that's inside, this home's fantastic location is a walker's paradise with a Walk Score of 98! Just steps away is famed East Passyunk Ave, lined with award-winning restaurants and friendly local shops. There are multiple parks close by, plus the legendary 9th Street Italian Market is a couple of blocks west. Nearby shopping on Columbus Blvd includes Target, Acme, Wine & Spirits, Ikea, and Lowes. This central location also provides easy access to Washington Ave, Broad St, I-95, & South Jersey. This is a great opportunity to ditch the rent and invest in a booming neighborhood. Schedule your showing today!
Location
State PA
County Philadelphia
Area 19147 (19147)
Zoning RES
Rooms
Main Level Bedrooms 2
Interior
Hot Water Natural Gas
Heating Forced Air
Cooling Central A/C
Heat Source Natural Gas
Laundry Has Laundry
Exterior
Amenities Available None
Water Access N
Accessibility None
Garage N
Building
Story 1
Unit Features Garden 1 - 4 Floors
Sewer Public Sewer
Water Public
Architectural Style Unit/Flat
Level or Stories 1
Additional Building Above Grade, Below Grade
New Construction N
Schools
School District The School District Of Philadelphia
Others
Pets Allowed Y
HOA Fee Include Common Area Maintenance,Snow Removal,Trash,Water,Insurance
Senior Community No
Tax ID 888022784
Ownership Condominium
Special Listing Condition Standard
Pets Allowed No Pet Restrictions
Read Less

Bought with Isaac Samuel Thrupp • Compass RE



