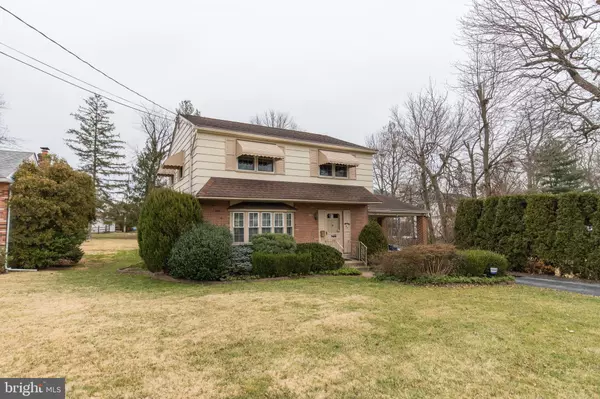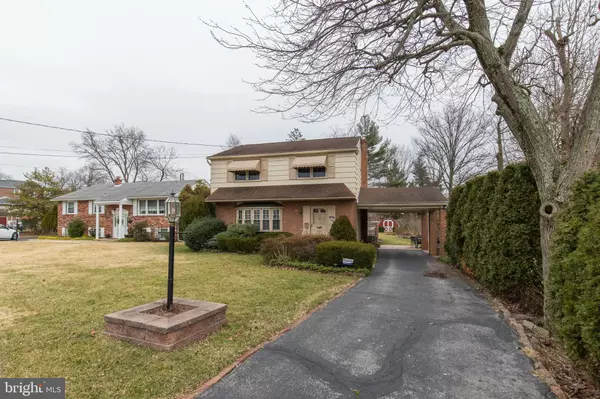For more information regarding the value of a property, please contact us for a free consultation.
129 WILLOW WAY Folsom, PA 19033
Want to know what your home might be worth? Contact us for a FREE valuation!

Our team is ready to help you sell your home for the highest possible price ASAP
Key Details
Sold Price $380,000
Property Type Single Family Home
Sub Type Detached
Listing Status Sold
Purchase Type For Sale
Square Footage 1,456 sqft
Price per Sqft $260
Subdivision Folsom
MLS Listing ID PADE2015748
Sold Date 05/13/22
Style Colonial
Bedrooms 4
Full Baths 1
Half Baths 1
HOA Y/N N
Abv Grd Liv Area 1,456
Originating Board BRIGHT
Year Built 1960
Annual Tax Amount $6,234
Tax Year 2021
Lot Size 6,360 Sqft
Acres 0.15
Lot Dimensions 58.91 x 103.00 66x143
Property Description
Spacious and Beautiful Four Bedroom Center Hall Brick Single Family Colonial Home Situated on a Quiet Cul-De-Sac Street! This Home Features a Lovely Living Room with Crown Molding, Formal Dining Room with Chair Rail, Crown Molding and Sliders to Rear Covered Custom Trex Deck with Above Ground Pool, Updated Modern Eat-In Kitchen; Powder Room, Finished Basement with Brick Gas Fireplace Fireplace, Bar, Additional Kitchen, Laundry and Powder Room ; Generous Sized Four Bedrooms and Full Ceramic Tile Hall Bath on Second Floor. This Home Features Gas Heat, Gas Hot Water, Central Air, and More! The Outdoor Space is Amazing for Entertaining with the Covered Deck with Ceiling Fan, Breathtaking Grounds, Extra Lot, Two Paver Patios, and Carport with Ample Parking for Guests! Move Right into this Well Maintained and Maintenance Free Home !
Location
State PA
County Delaware
Area Ridley Twp (10438)
Zoning RESIDENTIAL
Rooms
Basement Full, Fully Finished
Main Level Bedrooms 4
Interior
Interior Features Bar, Chair Railings, Ceiling Fan(s), Crown Moldings, Kitchen - Eat-In, Wood Stove
Hot Water Natural Gas
Heating Forced Air
Cooling Central A/C
Flooring Fully Carpeted
Fireplaces Number 1
Fireplaces Type Gas/Propane
Fireplace Y
Heat Source Natural Gas
Exterior
Exterior Feature Deck(s), Patio(s)
Garage Spaces 3.0
Pool Above Ground, Fenced
Waterfront N
Water Access N
Roof Type Asphalt,Shingle
Accessibility None
Porch Deck(s), Patio(s)
Parking Type Attached Carport, Driveway
Total Parking Spaces 3
Garage N
Building
Lot Description Additional Lot(s)
Story 2.5
Foundation Block
Sewer Public Sewer
Water Public
Architectural Style Colonial
Level or Stories 2.5
Additional Building Above Grade, Below Grade
New Construction N
Schools
School District Ridley
Others
Senior Community No
Tax ID 38-03-03007-10& 38-03-03007-11
Ownership Fee Simple
SqFt Source Assessor
Acceptable Financing Cash, Conventional, FHA, VA
Listing Terms Cash, Conventional, FHA, VA
Financing Cash,Conventional,FHA,VA
Special Listing Condition Standard
Read Less

Bought with Patti A Morrisette • Long & Foster Real Estate, Inc.
GET MORE INFORMATION




