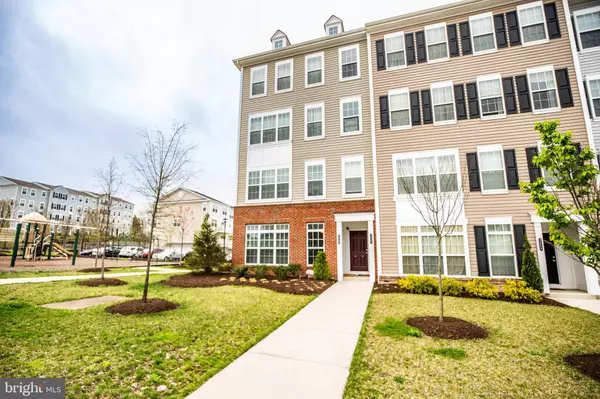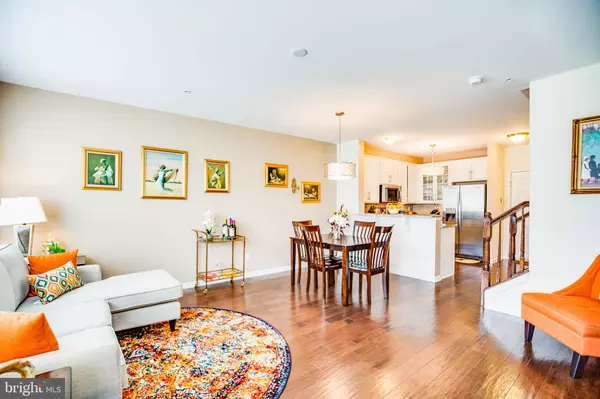For more information regarding the value of a property, please contact us for a free consultation.
3005 CHESAPEAKE DR Dumfries, VA 22026
Want to know what your home might be worth? Contact us for a FREE valuation!

Our team is ready to help you sell your home for the highest possible price ASAP
Key Details
Sold Price $292,000
Property Type Condo
Sub Type Condo/Co-op
Listing Status Sold
Purchase Type For Sale
Square Footage 1,517 sqft
Price per Sqft $192
Subdivision Residences At Cherry Hill
MLS Listing ID VAPW489038
Sold Date 04/30/20
Style Colonial,Contemporary
Bedrooms 2
Full Baths 2
Half Baths 1
Condo Fees $212/mo
HOA Y/N N
Abv Grd Liv Area 1,517
Originating Board BRIGHT
Year Built 2015
Annual Tax Amount $3,159
Tax Year 2020
Property Description
This condo is a first and second level end unit. With a 1 car garage, outdoor balcony, and tons of living space inside, this is the perfect home for you. Gourmet kitchen with stainless appliance, sweet owners suite and everything you need in said bath. Just off of Route 1 and 95 this is the time to get in before Amazon does. 5 miles to Rippon Station VRE and 3 Miles to Apple Potomac Town Center
Location
State VA
County Prince William
Zoning R16
Interior
Interior Features Wood Floors
Hot Water Natural Gas
Heating Central, Forced Air
Cooling Central A/C
Equipment Dishwasher, Disposal, Dryer - Electric, Refrigerator, Stainless Steel Appliances, Stove, Washer, Water Heater, Built-In Microwave
Fireplace N
Appliance Dishwasher, Disposal, Dryer - Electric, Refrigerator, Stainless Steel Appliances, Stove, Washer, Water Heater, Built-In Microwave
Heat Source Natural Gas
Exterior
Parking Features Garage - Rear Entry
Garage Spaces 1.0
Amenities Available Common Grounds
Water Access N
Accessibility None
Attached Garage 1
Total Parking Spaces 1
Garage Y
Building
Story 2
Foundation Slab
Sewer Public Sewer
Water Public
Architectural Style Colonial, Contemporary
Level or Stories 2
Additional Building Above Grade, Below Grade
New Construction N
Schools
Middle Schools Potomac
High Schools Potomac
School District Prince William County Public Schools
Others
HOA Fee Include Common Area Maintenance,Ext Bldg Maint,Lawn Maintenance,Management,Snow Removal,Trash
Senior Community No
Tax ID 8289-47-6060.01
Ownership Condominium
Horse Property N
Special Listing Condition Standard
Read Less

Bought with Janice S Pearson • Samson Properties



