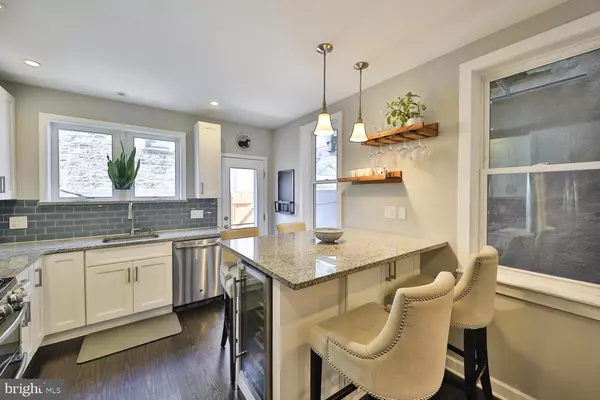For more information regarding the value of a property, please contact us for a free consultation.
760 S MARVINE ST Philadelphia, PA 19147
Want to know what your home might be worth? Contact us for a FREE valuation!

Our team is ready to help you sell your home for the highest possible price ASAP
Key Details
Sold Price $710,000
Property Type Townhouse
Sub Type Interior Row/Townhouse
Listing Status Sold
Purchase Type For Sale
Square Footage 1,728 sqft
Price per Sqft $410
Subdivision Bella Vista
MLS Listing ID PAPH929500
Sold Date 11/30/20
Style Contemporary
Bedrooms 4
Full Baths 2
Half Baths 1
HOA Y/N N
Abv Grd Liv Area 1,728
Originating Board BRIGHT
Year Built 1905
Annual Tax Amount $8,715
Tax Year 2020
Lot Size 864 Sqft
Acres 0.02
Lot Dimensions 16.00 x 54.00
Property Description
Beautiful home located in Bella Vista, renovated in 2015. Enter into the foyer and leave your keys, jackets and worries from the day behind and unwind in the large living room. The open concept first floor allows the living room and dining area to flow seamlessly into the gorgeous kitchen with granite countertops, stainless steel appliances with a double oven, glass tile backsplash, an island that allows for an added eating area with a wine fridge and extra storage space built-in, along with plenty of windows that invite in the natural light. The backyard is located off the kitchen, as well as a conveniently placed powder room. Head to the second floor with two generously sized bedrooms and a third that can be used as a nursery, playroom, office or whatever agrees with your needs. A full hallway bath has a single vanity and tub surrounded by white tiles. Third floor is the spacious master suite with vaulted ceilings and a luxurious en-suite bathroom with double vanities and marble countertops, large shower with double shower heads, and radiant floor heating make this the ultimate retreat. The roofdeck, located on the third floor, provides plenty of privacy and additional outdoor space. This home also features a partially finished basement that provides a second living space and more storage, washer + dryer in the basement (with hookups for a second unit on the 3rd floor), dark hardwood floors, recessed lighting, and ceiling fans throughout and Nest thermostat. Great location on a quiet street with easy street and stroller parking; walking distance to plenty of restaurants, cafes, playgrounds, Whole Foods, Italian market and so much more! Do not miss your opportunity to own this home that has it all!
Location
State PA
County Philadelphia
Area 19147 (19147)
Zoning RSA5
Rooms
Basement Partially Finished
Interior
Hot Water Electric
Heating Forced Air
Cooling Central A/C
Heat Source Natural Gas
Laundry Basement
Exterior
Water Access N
Accessibility None
Garage N
Building
Story 3
Sewer Public Sewer
Water Public
Architectural Style Contemporary
Level or Stories 3
Additional Building Above Grade, Below Grade
New Construction N
Schools
School District The School District Of Philadelphia
Others
Senior Community No
Tax ID 022321600
Ownership Fee Simple
SqFt Source Assessor
Special Listing Condition Standard
Read Less

Bought with Joseph M Palladino • PA RealtyWorks LLC



