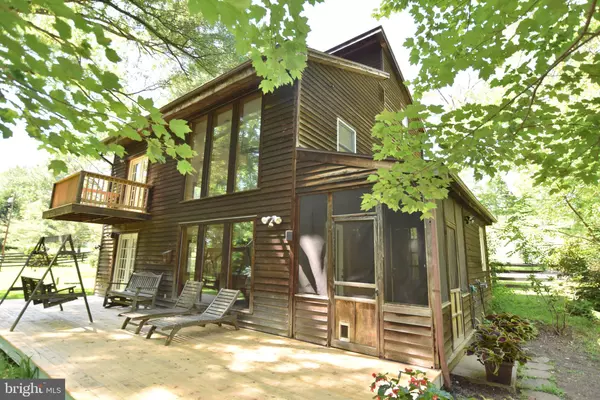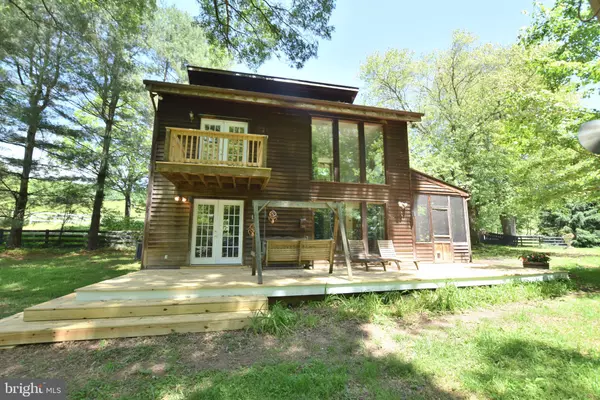For more information regarding the value of a property, please contact us for a free consultation.
14091 HUME RD Hume, VA 22639
Want to know what your home might be worth? Contact us for a FREE valuation!

Our team is ready to help you sell your home for the highest possible price ASAP
Key Details
Sold Price $360,000
Property Type Single Family Home
Sub Type Detached
Listing Status Sold
Purchase Type For Sale
Square Footage 2,156 sqft
Price per Sqft $166
Subdivision None Available
MLS Listing ID VAFQ164344
Sold Date 06/22/20
Style Colonial
Bedrooms 4
Full Baths 2
Half Baths 1
HOA Y/N N
Abv Grd Liv Area 2,156
Originating Board BRIGHT
Year Built 1950
Annual Tax Amount $3,456
Tax Year 2020
Lot Size 1.857 Acres
Acres 1.86
Property Description
WATCH FACEBOOK LIVE VIRTUAL OPEN FROM 1:30 - 2:00 ON MOTHER'S DAY ON MARY ANN BENDINELLI FACEBOOK PAGE! Super easy to view! Serene setting of almost two peaceful acres surrounds this charming home! Screened entryway porch, new deck & master balcony overlook stone lined fencing, creek, pond & wooded surround! Hardwoods throughout all three levels - Oversized windows fill the home with natural light - New roof, updated zoned HVAC, new French Doors - HUGE detached garage w/ workspace, run-in and greenhouse - AMAZING stone chimney & hearth fireplace. Nestled among wineries and within a mile of the Marriott Riding Ranch, would perhaps make an awesome Air B&B!!! Babbling creek to sit beside and enjoy the birds, deer and nature! Good parking! The kitchen and dining area with that fireplace or the new deck would be a wonderful places to serve breakfast to those preparing to explore Fauquier and surrounding counties!
Location
State VA
County Fauquier
Zoning AR
Rooms
Other Rooms Living Room, Dining Room, Primary Bedroom, Bedroom 2, Bedroom 3, Bedroom 4, Kitchen, Other
Interior
Interior Features Ceiling Fan(s), Floor Plan - Open, Formal/Separate Dining Room, Recessed Lighting, Walk-in Closet(s), Water Treat System, Wood Floors
Hot Water Electric
Heating Heat Pump(s), Humidifier, Zoned
Cooling Ceiling Fan(s), Central A/C, Programmable Thermostat, Zoned
Flooring Ceramic Tile, Wood
Fireplaces Number 1
Fireplaces Type Mantel(s), Stone
Equipment Built-In Microwave, Dishwasher, Dryer, Exhaust Fan, Oven/Range - Gas, Refrigerator, Washer
Furnishings No
Fireplace Y
Window Features Casement,Double Pane,Insulated
Appliance Built-In Microwave, Dishwasher, Dryer, Exhaust Fan, Oven/Range - Gas, Refrigerator, Washer
Heat Source Electric
Laundry Main Floor
Exterior
Exterior Feature Balcony, Deck(s), Porch(es), Screened
Parking Features Additional Storage Area, Garage - Front Entry, Garage Door Opener
Garage Spaces 2.0
Fence Board, Masonry/Stone
Water Access N
View Creek/Stream, Trees/Woods
Roof Type Asphalt
Accessibility None
Porch Balcony, Deck(s), Porch(es), Screened
Total Parking Spaces 2
Garage Y
Building
Story 3
Sewer Septic = # of BR
Water Well
Architectural Style Colonial
Level or Stories 3
Additional Building Above Grade, Below Grade
Structure Type Vaulted Ceilings
New Construction N
Schools
Elementary Schools Claude Thompson
Middle Schools Marshall
High Schools Fauquier
School District Fauquier County Public Schools
Others
Senior Community No
Tax ID 5998-98-5941
Ownership Fee Simple
SqFt Source Estimated
Security Features Security System,Smoke Detector
Special Listing Condition Standard
Read Less

Bought with Katrina L Schymik Abjornson • Compass



