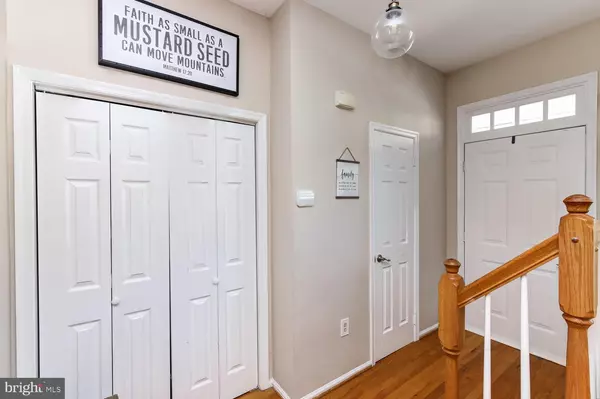For more information regarding the value of a property, please contact us for a free consultation.
113 RICHARDS LN Newark, DE 19711
Want to know what your home might be worth? Contact us for a FREE valuation!

Our team is ready to help you sell your home for the highest possible price ASAP
Key Details
Sold Price $225,000
Property Type Townhouse
Sub Type Interior Row/Townhouse
Listing Status Sold
Purchase Type For Sale
Square Footage 2,165 sqft
Price per Sqft $103
Subdivision Richards Lane
MLS Listing ID DENC503054
Sold Date 08/17/20
Style Traditional
Bedrooms 3
Full Baths 2
Half Baths 1
HOA Fees $20/ann
HOA Y/N Y
Abv Grd Liv Area 1,700
Originating Board BRIGHT
Year Built 1996
Annual Tax Amount $2,297
Tax Year 2020
Lot Size 2,614 Sqft
Acres 0.06
Lot Dimensions 20.10 x 120.60
Property Description
Fantastic location off Kirkwood Hwy, close to I95, Christiana Mall, schools and restaurants. This townhouse is ready for you. All inspections are completed and repairs made. Hardwood floors greet you at the foyer and continue into the open living/dining area that's great for entertaining. Neutral color walls are are perfect for any design. This floor includes a powder room and huge hall closet. The large updated eat-in kitchen has lots of storage, new dishwasher and garbage disposal. Sliders off the kitchen leads to a 13x15 deck and a private fenced backyard. The upper level has an owners suite with walk-in closet, private bath, and dressing area. There are 2 additional bedrooms on this level and a full bath. Enjoy your finished lower level as a media /game room or home office. The laundry and lots of storage completes this level. Updates: Central air and heat (2019), water heater (2020). Be sure to check out the tour .
Location
State DE
County New Castle
Area Newark/Glasgow (30905)
Zoning NCTH
Rooms
Other Rooms Living Room, Bedroom 2, Bedroom 3, Kitchen, Family Room, Foyer, Bedroom 1, Laundry, Bathroom 1, Bathroom 2, Half Bath
Basement Full
Interior
Interior Features Floor Plan - Open
Hot Water Natural Gas
Heating Forced Air
Cooling Central A/C
Flooring Hardwood, Carpet, Vinyl
Equipment Dishwasher, Disposal, Dryer, Oven/Range - Gas, Refrigerator, Washer, Water Heater, Built-In Microwave
Fireplace N
Appliance Dishwasher, Disposal, Dryer, Oven/Range - Gas, Refrigerator, Washer, Water Heater, Built-In Microwave
Heat Source Natural Gas
Laundry Lower Floor
Exterior
Exterior Feature Deck(s)
Garage Spaces 2.0
Parking On Site 2
Fence Split Rail
Utilities Available Electric Available, Natural Gas Available, Phone Available
Water Access N
Accessibility None
Porch Deck(s)
Total Parking Spaces 2
Garage N
Building
Lot Description Backs to Trees, Front Yard, Rear Yard, Level
Story 2
Sewer Public Sewer
Water Public
Architectural Style Traditional
Level or Stories 2
Additional Building Above Grade, Below Grade
New Construction N
Schools
School District Christina
Others
Senior Community No
Tax ID 08-054.20-043
Ownership Fee Simple
SqFt Source Assessor
Special Listing Condition Standard
Read Less

Bought with Juliet Wei Zhang • RE/MAX Edge



