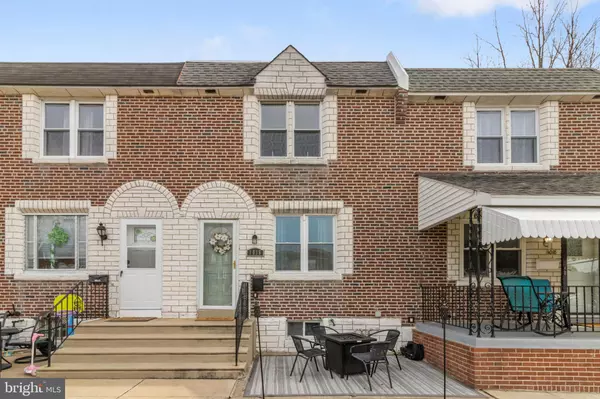For more information regarding the value of a property, please contact us for a free consultation.
1016 POPLAR AVE Glenolden, PA 19036
Want to know what your home might be worth? Contact us for a FREE valuation!

Our team is ready to help you sell your home for the highest possible price ASAP
Key Details
Sold Price $231,000
Property Type Townhouse
Sub Type Interior Row/Townhouse
Listing Status Sold
Purchase Type For Sale
Square Footage 1,152 sqft
Price per Sqft $200
Subdivision Briarcliffe
MLS Listing ID PADE2020136
Sold Date 04/06/22
Style AirLite
Bedrooms 3
Full Baths 1
Half Baths 1
HOA Y/N N
Abv Grd Liv Area 1,152
Originating Board BRIGHT
Year Built 1950
Annual Tax Amount $4,685
Tax Year 2022
Lot Size 1,742 Sqft
Acres 0.04
Lot Dimensions 16.00 x 120.00
Property Description
NEW LISTING in Briarcliffe. Gorgeous townhome totally renovated about 6 years ago and current owner has continued to make even more improvements. Upon arriving at 1016 Poplar Ave, you'll notice the front patio area that is perfect for relaxing with your favorite beverage on those spring and summer evenings that are just around the corner. You'll enter into the sun-drenched living room with recessed LED lighting (2019). Gleaming hardwood floors in the living room that continue throughout the main level. The modern kitchen boasts plenty of cabinet space, granite counter tops, recessed lighting, gas cooking, natural stone backsplash and new appliances. Kitchen overlooks the dining room which can hold plenty of people for entertaining and those cherished family dinners. Upstairs you will find a renovated bathroom (2019) with new tile floor, sink, faucet, high efficiency toilet, light fixture, paint, shower fixtures, glazed wall tiles and bathtub. The primary bedroom is big enough for a king bed and has a walk-in closet. Two other nice size bedrooms on the 2nd level. The finished basement provides you with so much more living space and was renovated in 2020; drop ceiling removed and replaced with drywall, recessed LED lighting installed, luxury vinyl flooring and new carpet on steps. Rec room with additional space for office desk so working from home will always be a great option. Super convenient powder room in basement with ceramic tile, pedestal sink and high efficiency toilet. Newer washer and gas dryer in basement as well. Basement leads out to concrete driveway with access to one-car garage. This home is turn-key and ready to go! Energy efficient windows throughout , newer 100 amp panel, newer gas line and meter installed by PECO. Central Air and economical forced-air gas heat and gas water heater. Conveniently located just steps away from the local elementary school, parks, playgrounds and public transportation. Make your appointment fast because this home will not last. Owner is related to listing agent.
Location
State PA
County Delaware
Area Darby Twp (10415)
Zoning RESID
Rooms
Other Rooms Living Room, Dining Room, Primary Bedroom, Bedroom 2, Kitchen, Bedroom 1, Recreation Room, Utility Room, Half Bath
Basement Daylight, Partial, Fully Finished
Interior
Interior Features Skylight(s), Ceiling Fan(s)
Hot Water Natural Gas
Heating Forced Air
Cooling Central A/C
Flooring Wood, Ceramic Tile, Carpet
Equipment Dishwasher, Built-In Microwave
Fireplace N
Window Features Energy Efficient
Appliance Dishwasher, Built-In Microwave
Heat Source Natural Gas
Laundry Basement
Exterior
Parking Features Garage - Rear Entry, Inside Access
Garage Spaces 1.0
Water Access N
Roof Type Flat
Accessibility None
Attached Garage 1
Total Parking Spaces 1
Garage Y
Building
Lot Description Front Yard
Story 2
Foundation Concrete Perimeter
Sewer Public Sewer
Water Public
Architectural Style AirLite
Level or Stories 2
Additional Building Above Grade, Below Grade
Structure Type Dry Wall
New Construction N
Schools
High Schools Academy Park
School District Southeast Delco
Others
Senior Community No
Tax ID 15-00-02945-00
Ownership Fee Simple
SqFt Source Estimated
Acceptable Financing Conventional, FHA 203(b), VA
Listing Terms Conventional, FHA 203(b), VA
Financing Conventional,FHA 203(b),VA
Special Listing Condition Standard
Read Less

Bought with Evan Ho • BY Real Estate



