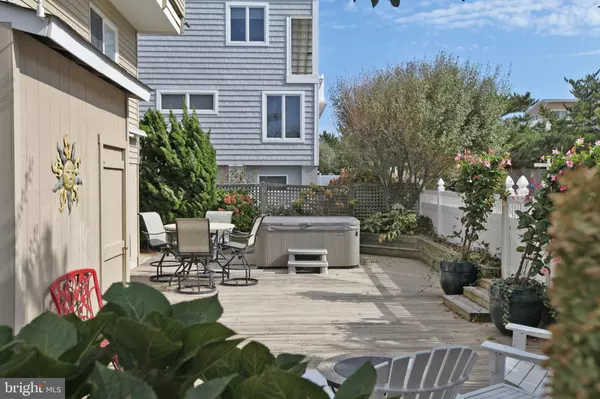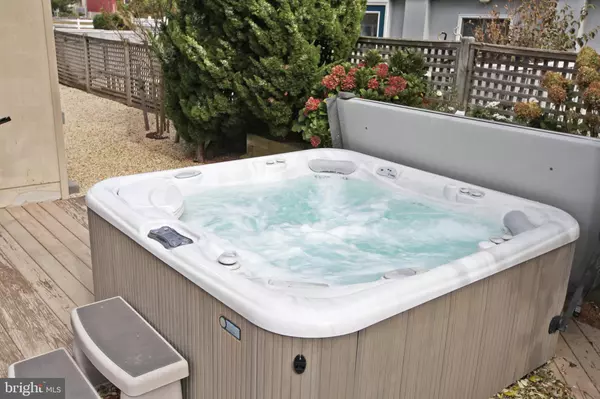For more information regarding the value of a property, please contact us for a free consultation.
4 E 72ND ST Harvey Cedars, NJ 08008
Want to know what your home might be worth? Contact us for a FREE valuation!

Our team is ready to help you sell your home for the highest possible price ASAP
Key Details
Sold Price $1,320,000
Property Type Single Family Home
Sub Type Detached
Listing Status Sold
Purchase Type For Sale
Square Footage 2,160 sqft
Price per Sqft $611
Subdivision Harvey Cedars
MLS Listing ID NJOC401924
Sold Date 11/16/20
Style Contemporary,Reverse
Bedrooms 4
Full Baths 2
Half Baths 1
HOA Y/N N
Abv Grd Liv Area 2,160
Originating Board BRIGHT
Year Built 1990
Annual Tax Amount $10,957
Tax Year 2020
Lot Size 6,050 Sqft
Acres 0.14
Lot Dimensions 50x121
Property Description
Private ocean side location abutting the magnificent grounds of Maris Stella with bay and ocean views along with private lane access to the beach. Beautifully appointed home with four bedrooms; 2.5 baths; spacious upper level great room with surround sound and cathedral ceiling; huge master suite with fireplace and gorgeous bath; cook's kitchen with stainless steel appliances, wood and granite tops, glass tile backsplash, and wine refrigerator; hand scraped wood floors in great room and master bedroom; multiple decks with awnings; easy access roof top deck; gas heat; central a/c; large garage; lots of storage; attractive irrigated landscaping with low voltage lighting; private fenced yard with outdoor shower and Hot Springs spa; brick walkways; oversized 50' x 121' lot and more! All this and a short walk to town for shopping and dining.
Location
State NJ
County Ocean
Area Harvey Cedars Boro (21510)
Zoning RA
Rooms
Other Rooms Great Room
Main Level Bedrooms 4
Interior
Interior Features Window Treatments, Breakfast Area, Ceiling Fan(s), Kitchen - Island, Floor Plan - Open, Pantry, Recessed Lighting, Primary Bath(s), Walk-in Closet(s)
Hot Water Natural Gas
Heating Forced Air
Cooling Central A/C
Flooring Tile/Brick, Wood, Carpet
Fireplaces Number 1
Fireplaces Type Gas/Propane
Equipment Central Vacuum, Dishwasher, Dryer, Oven/Range - Gas, Built-In Microwave, Refrigerator, Stove, Washer
Furnishings Yes
Fireplace Y
Window Features Casement,Insulated
Appliance Central Vacuum, Dishwasher, Dryer, Oven/Range - Gas, Built-In Microwave, Refrigerator, Stove, Washer
Heat Source Natural Gas
Exterior
Exterior Feature Deck(s), Patio(s), Porch(es)
Parking Features Garage Door Opener, Oversized
Garage Spaces 5.0
Fence Partially
Water Access N
View Water, Bay, Ocean
Roof Type Fiberglass,Shingle
Accessibility None
Porch Deck(s), Patio(s), Porch(es)
Attached Garage 1
Total Parking Spaces 5
Garage Y
Building
Story 3
Foundation Pilings
Sewer Public Sewer
Water Public
Architectural Style Contemporary, Reverse
Level or Stories 3
Additional Building Above Grade
New Construction N
Schools
School District Southern Regional Schools
Others
Senior Community No
Tax ID 10-00044-0000-00001-02
Ownership Fee Simple
SqFt Source Estimated
Special Listing Condition Standard
Read Less

Bought with Non Member • Non Subscribing Office



