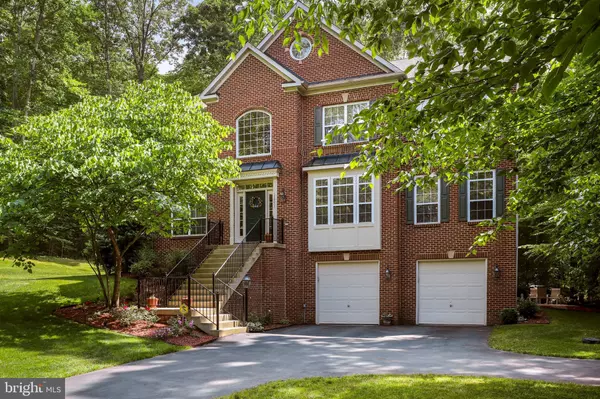For more information regarding the value of a property, please contact us for a free consultation.
11951 HADDON LN Woodbridge, VA 22192
Want to know what your home might be worth? Contact us for a FREE valuation!

Our team is ready to help you sell your home for the highest possible price ASAP
Key Details
Sold Price $705,000
Property Type Single Family Home
Sub Type Detached
Listing Status Sold
Purchase Type For Sale
Square Footage 4,843 sqft
Price per Sqft $145
Subdivision Malvern Chase
MLS Listing ID VAPW497314
Sold Date 08/25/20
Style Traditional
Bedrooms 4
Full Baths 4
Half Baths 1
HOA Fees $50/qua
HOA Y/N Y
Abv Grd Liv Area 3,761
Originating Board BRIGHT
Year Built 2006
Annual Tax Amount $7,466
Tax Year 2020
Lot Size 1.810 Acres
Acres 1.81
Property Description
This stunning 3 level colonial has everything you're looking for! Located in sought after Malvern Chase, this home offers 4 graciously sized bedrooms, 4.5 baths, and a wonderful open floor plan. The kitchen is a chef's dream, and offers a large island and walk-in pantry, and is the perfect space to prepare all of your favorite meals that you can enjoy from the formal dining room. The main level offers a formal living room and family room - great spaces for entertaining! The lower level is totally finished and offers a huge walk-out level rec room & office. You'll love the large deck off of the kitchen which overlooks a private space that backs to trees - a wonderful space for entertaining during the warm months!
Location
State VA
County Prince William
Zoning SR1
Rooms
Basement Full
Interior
Interior Features Ceiling Fan(s), Window Treatments
Hot Water Propane
Heating Forced Air
Cooling Central A/C
Fireplaces Number 1
Equipment Built-In Microwave, Dryer, Washer, Dishwasher, Disposal, Refrigerator, Icemaker, Oven/Range - Gas, Oven - Double
Fireplace Y
Appliance Built-In Microwave, Dryer, Washer, Dishwasher, Disposal, Refrigerator, Icemaker, Oven/Range - Gas, Oven - Double
Heat Source Natural Gas
Exterior
Exterior Feature Deck(s)
Parking Features Garage - Front Entry, Garage Door Opener
Garage Spaces 4.0
Water Access N
Accessibility None
Porch Deck(s)
Attached Garage 2
Total Parking Spaces 4
Garage Y
Building
Story 3
Sewer Septic = # of BR
Water Well
Architectural Style Traditional
Level or Stories 3
Additional Building Above Grade, Below Grade
New Construction N
Schools
Elementary Schools Signal Hill
Middle Schools Parkside
High Schools Osbourn
School District Prince William County Public Schools
Others
Senior Community No
Tax ID 8093-47-3507
Ownership Fee Simple
SqFt Source Assessor
Security Features Electric Alarm
Special Listing Condition Standard
Read Less

Bought with Lisa M Babin • Berkshire Hathaway HomeServices PenFed Realty



