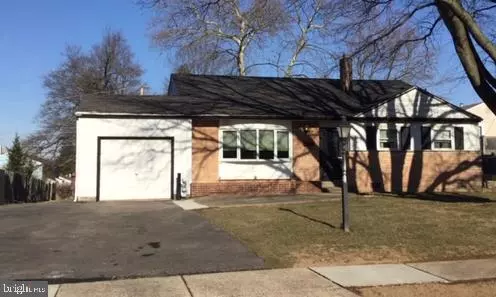For more information regarding the value of a property, please contact us for a free consultation.
270 BARBARA LN Warminster, PA 18974
Want to know what your home might be worth? Contact us for a FREE valuation!

Our team is ready to help you sell your home for the highest possible price ASAP
Key Details
Sold Price $245,000
Property Type Single Family Home
Sub Type Detached
Listing Status Sold
Purchase Type For Sale
Square Footage 1,158 sqft
Price per Sqft $211
Subdivision Warminster Hgts
MLS Listing ID PABU490230
Sold Date 03/27/20
Style Split Level
Bedrooms 3
Full Baths 1
Half Baths 1
HOA Y/N N
Abv Grd Liv Area 1,158
Originating Board BRIGHT
Year Built 1956
Annual Tax Amount $4,459
Tax Year 2019
Lot Size 0.270 Acres
Acres 0.27
Lot Dimensions 75.00 x 157.00
Property Description
Welcome to this fantastic Split level home in Warminster Heights! Priced to sell, you can own your own home and you will be minutes away from Warminster Community Park, The Shops at Valley Square and major arteries as routes 611, 95, the turnpike and the train station. As you enter this well maintained home, you will find a spacious living room with vaulted ceiling and a bay window with plenty of natural sunlight. This home features an eat-in kitchen for many family gatherings. The upper level you will find 3 wonderfully sized bedrooms and a full bathroom. It also includes a lower level expanded family room for entertaining. This level also has an over sized laundry room and half bathroom. Leading out side to the patio and fabulous level spacious backyard for years of out door living. The Warminster township inspections have already been completed. The possibilities are endless.
Location
State PA
County Bucks
Area Warminster Twp (10149)
Zoning R2
Rooms
Other Rooms Living Room, Bedroom 2, Bedroom 3, Kitchen, Family Room, Bedroom 1, Laundry
Basement Partial
Interior
Interior Features Kitchen - Eat-In, Kitchen - Table Space
Heating Forced Air
Cooling Central A/C
Flooring Carpet, Laminated
Fireplace N
Heat Source Natural Gas
Laundry Has Laundry
Exterior
Parking Features Garage Door Opener
Garage Spaces 1.0
Water Access N
Roof Type Asphalt
Accessibility None
Attached Garage 1
Total Parking Spaces 1
Garage Y
Building
Story 2
Sewer Public Sewer
Water Public
Architectural Style Split Level
Level or Stories 2
Additional Building Above Grade, Below Grade
New Construction N
Schools
School District Centennial
Others
Senior Community No
Tax ID 49-026-007
Ownership Fee Simple
SqFt Source Assessor
Special Listing Condition Standard
Read Less

Bought with David Binner • RE/MAX HomePoint



