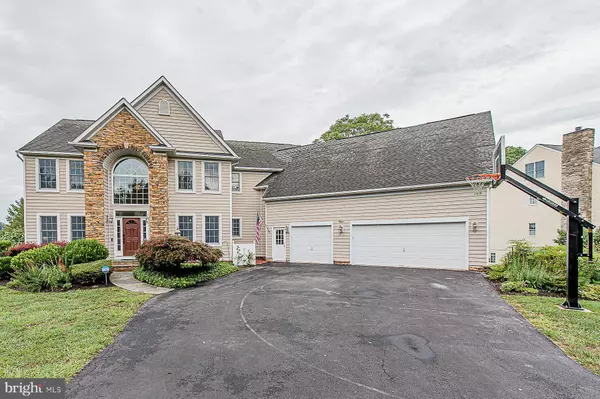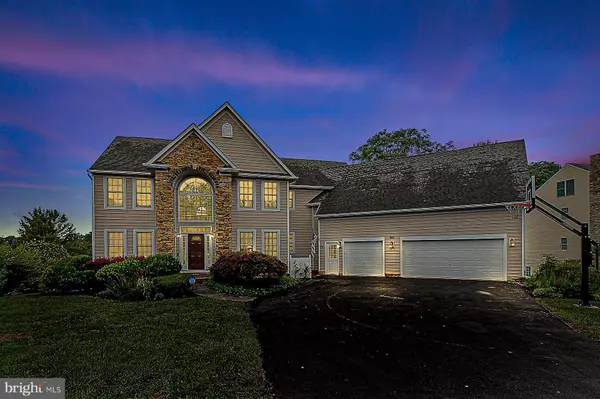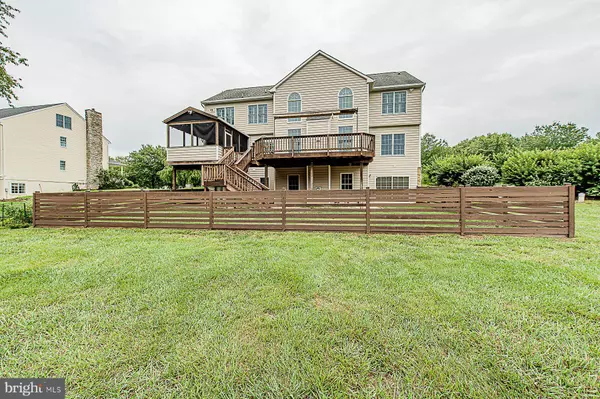For more information regarding the value of a property, please contact us for a free consultation.
3329 VELVET VALLEY DR West Friendship, MD 21794
Want to know what your home might be worth? Contact us for a FREE valuation!

Our team is ready to help you sell your home for the highest possible price ASAP
Key Details
Sold Price $890,000
Property Type Single Family Home
Sub Type Detached
Listing Status Sold
Purchase Type For Sale
Square Footage 6,035 sqft
Price per Sqft $147
Subdivision Fox Valley Estates
MLS Listing ID MDHW283286
Sold Date 09/23/20
Style Colonial
Bedrooms 5
Full Baths 4
Half Baths 2
HOA Fees $95/qua
HOA Y/N Y
Abv Grd Liv Area 4,156
Originating Board BRIGHT
Year Built 1999
Annual Tax Amount $11,128
Tax Year 2019
Lot Size 0.989 Acres
Acres 0.99
Property Description
Absolutely Stunning Home in the Sought After Fox Valley Estates, Featuring Over 6000 square feet of Finished Living Space with 5 Bedrooms, 4 Full Bathrooms and 2 Half Bathrooms on Just Under 1 Acre! Exceptional 2-Story Foyer with Dual Staircase, Gleaming Hardwood Floors on the Main Level That Were Just Refinished, Formal Living and Dining Room Perfect for Entertaining with Architectural Columns, Tray Ceiling, Crown Molding/Chair Rails, Bright & Spacious Family Room Just off the Kitchen with Floor to Ceiling Windows Encompassing the Gorgeous Floor to Ceiling Stone Surround with a Gas Fireplace, Separate Den/Office, Gourmet Eat-In Kitchen Features Corian Countertops, Center Island with Gas Cooktop, Newer Appliances, Built-In Window Storage Bench & the Largest Pantry You've Probably Ever Seen! Screened-In Porch Right off the Kitchen with Views of the Private Backyard! Luxurious Master Bedroom Suite w/Tray Ceiling, 2 Large Walk-In Closets & Updated Master Bathroom Featuring 2 Separate Vanities, Spa Jetted Tub & Dual Entrance 2-Person Walk-In Shower! A "hidden" Room Accessible Through One of the Master Bedroom Walk-In Closets! An Additional 3 Bedrooms and 2 Full Bathrooms on the Upper Level! The Lower Level Walks Out to the Large Fenced Backyard (the fenced area is only a portion of the yard) and Features Another Family Room with a Gas Fireplace, Space for a Game Table, Built-In Wet Bar, Plus a Movie Theater Room/Personal Exercise Room & an Additional Bedroom with Private Bathroom Perfect for an In-Law Suite or Overnight Guests! Oversized 3-Car Garage Enters to a Large Mudroom with a Custom Built-In Hall Tree, Newer Washer/Dryer & Storage Closets. Some Updates Include New HVAC & Heat Pump, Newer Appliances, Newly Refinished Hardwood Floors, New Lamniate Wood Flooring on Upper Level, New Well Pump & Water Softener/Filter, Well Control Panel, Freshly Painted Throughout, Deluxe Playset, Newly Sealed Driveway, Custom Plantation Shutters & So Much More! Fox Valley Neighborhood HOA Includes Tennis Courts, an Outdoor Pool, Ponds & Common Areas!
Location
State MD
County Howard
Zoning RCDEO
Rooms
Other Rooms Living Room, Dining Room, Primary Bedroom, Bedroom 2, Bedroom 3, Bedroom 4, Bedroom 5, Kitchen, Family Room, Exercise Room, Office
Basement Other, Daylight, Full, Fully Finished, Interior Access, Outside Entrance, Walkout Level, Windows
Interior
Interior Features Attic, Bar, Butlers Pantry, Carpet, Ceiling Fan(s), Chair Railings, Crown Moldings, Double/Dual Staircase, Formal/Separate Dining Room, Kitchen - Gourmet, Kitchen - Island, Kitchen - Table Space, Primary Bath(s), Pantry, Recessed Lighting, Soaking Tub, Stall Shower, Tub Shower, Walk-in Closet(s), Wet/Dry Bar, Wood Floors, Other
Hot Water Natural Gas
Heating Forced Air, Heat Pump(s)
Cooling Central A/C, Ceiling Fan(s), Heat Pump(s), Multi Units, Zoned
Flooring Hardwood, Carpet
Fireplaces Number 2
Fireplaces Type Gas/Propane, Fireplace - Glass Doors, Mantel(s), Stone
Equipment Cooktop, Dishwasher, Disposal, Dryer, Freezer, Oven - Wall, Microwave, Oven - Double, Refrigerator, Stainless Steel Appliances, Washer, Water Conditioner - Owned, Water Heater
Fireplace Y
Appliance Cooktop, Dishwasher, Disposal, Dryer, Freezer, Oven - Wall, Microwave, Oven - Double, Refrigerator, Stainless Steel Appliances, Washer, Water Conditioner - Owned, Water Heater
Heat Source Electric, Natural Gas
Laundry Main Floor
Exterior
Exterior Feature Deck(s), Porch(es), Screened
Parking Features Garage - Front Entry, Garage Door Opener, Inside Access, Oversized
Garage Spaces 7.0
Fence Wood, Rear
Amenities Available Common Grounds, Pool - Outdoor, Swimming Pool, Tennis Courts
Water Access N
Accessibility Other
Porch Deck(s), Porch(es), Screened
Attached Garage 3
Total Parking Spaces 7
Garage Y
Building
Lot Description Cul-de-sac, Landscaping, Rear Yard, SideYard(s), Front Yard
Story 3
Sewer Community Septic Tank, Private Septic Tank
Water Well
Architectural Style Colonial
Level or Stories 3
Additional Building Above Grade, Below Grade
New Construction N
Schools
Elementary Schools Triadelphia Ridge
Middle Schools Folly Quarter
High Schools Glenelg
School District Howard County Public School System
Others
HOA Fee Include Common Area Maintenance,Management,Trash,Snow Removal
Senior Community No
Tax ID 1403321711
Ownership Fee Simple
SqFt Source Assessor
Acceptable Financing FHA, Conventional, VA, Cash
Listing Terms FHA, Conventional, VA, Cash
Financing FHA,Conventional,VA,Cash
Special Listing Condition Standard
Read Less

Bought with Kurt W Shryock • Keller Williams Integrity



