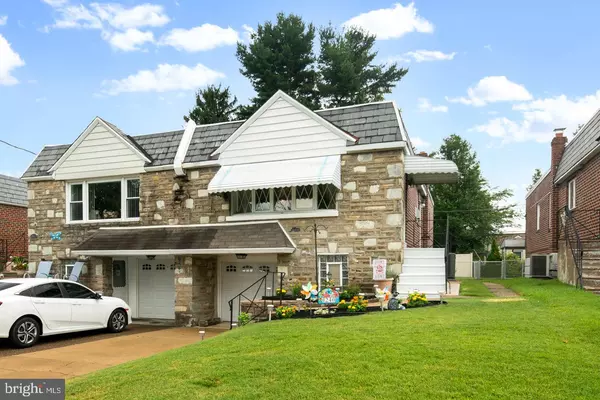For more information regarding the value of a property, please contact us for a free consultation.
1240 NAPFLE AVE Philadelphia, PA 19111
Want to know what your home might be worth? Contact us for a FREE valuation!

Our team is ready to help you sell your home for the highest possible price ASAP
Key Details
Sold Price $244,900
Property Type Single Family Home
Sub Type Twin/Semi-Detached
Listing Status Sold
Purchase Type For Sale
Square Footage 1,060 sqft
Price per Sqft $231
Subdivision Fox Chase
MLS Listing ID PAPH919322
Sold Date 09/23/20
Style Ranch/Rambler
Bedrooms 3
Full Baths 1
Half Baths 1
HOA Y/N N
Abv Grd Liv Area 1,060
Originating Board BRIGHT
Year Built 1960
Annual Tax Amount $2,686
Tax Year 2020
Lot Size 2,959 Sqft
Acres 0.07
Lot Dimensions 28.45 x 104.00
Property Description
Don't miss your opportunity to see this three bedroom, one and a half bath twin ranch in an excellent Fox Chase location! Spacious living room and dining room with open floor plan and hardwood floors, newer kitchen with tile backsplash, stainless steel appliances, and gorgeous wood cabinets. Master bedroom, updated three piece ceramic tile hall bath, and two additional spacious bedrooms. Lower level features a finished family room and updated powder room with large laundry area and extra storage room. Sizable rear fenced yard perfect for outdoor fun and entertaining. This home features newer central air that is approximately five years old (heater is also approximately five years old) newer windows, newer PVC fencing, newer garage door with opener, and a roof that is only five years old. Conveniently located to schools, transportation, and shopping. This home has been well maintained and is in "Move In" condition...schedule your appointment today.
Location
State PA
County Philadelphia
Area 19111 (19111)
Zoning RSA3
Rooms
Other Rooms Living Room, Dining Room, Kitchen, Family Room, Laundry
Basement Full, Fully Finished
Main Level Bedrooms 3
Interior
Hot Water Natural Gas
Heating Forced Air
Cooling Central A/C
Fireplace N
Heat Source Natural Gas
Laundry Lower Floor
Exterior
Parking Features Garage - Front Entry
Garage Spaces 1.0
Fence Partially, Vinyl
Water Access N
Accessibility None
Attached Garage 1
Total Parking Spaces 1
Garage Y
Building
Story 1
Sewer Public Sewer
Water Public
Architectural Style Ranch/Rambler
Level or Stories 1
Additional Building Above Grade, Below Grade
New Construction N
Schools
School District The School District Of Philadelphia
Others
Senior Community No
Tax ID 561442300
Ownership Fee Simple
SqFt Source Assessor
Acceptable Financing Cash, Conventional
Listing Terms Cash, Conventional
Financing Cash,Conventional
Special Listing Condition Standard
Read Less

Bought with Sergio Pinto • Honest Real Estate



