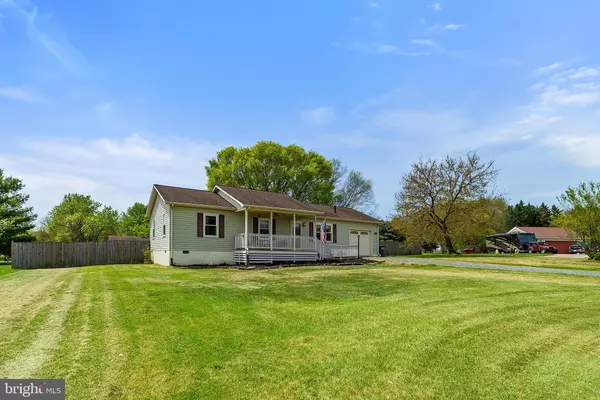For more information regarding the value of a property, please contact us for a free consultation.
10910 RUGBY DR Bealeton, VA 22712
Want to know what your home might be worth? Contact us for a FREE valuation!

Our team is ready to help you sell your home for the highest possible price ASAP
Key Details
Sold Price $295,000
Property Type Single Family Home
Sub Type Detached
Listing Status Sold
Purchase Type For Sale
Square Footage 1,104 sqft
Price per Sqft $267
Subdivision Meadowbrooke
MLS Listing ID VAFQ165260
Sold Date 05/27/20
Style Ranch/Rambler
Bedrooms 3
Full Baths 2
HOA Fees $20/qua
HOA Y/N Y
Abv Grd Liv Area 1,104
Originating Board BRIGHT
Year Built 1992
Annual Tax Amount $2,177
Tax Year 2020
Lot Size 0.574 Acres
Acres 0.57
Property Description
This adorable 3BR/2BA rancher is situated on a .57 acre, corner lot. The open concept, cathedral ceilings provides a feeling of expansive living space. Updated kitchen with SS appliances and granite countertops. Butler's pantry for entertaining. Bathrooms have been updated. Garage has rubber flooring, separate unit for Heat/AC. Easily become a man cave. Updated Washer/Dryer, utility sink located in garage. Tankless HWH, newer HVAC and roof. Workshop space off of garage that leads to back yard. The expansive back yard is fully fenced and complete with a horse shoe pit! Shed in the rear of home can be used for storage, tools or give Cheryl the "She Shed" she's always wanted! Large deck to relax in the evening with motorized awning above. Covered front porch for the early morning coffee sipping...
Location
State VA
County Fauquier
Zoning R2
Rooms
Main Level Bedrooms 3
Interior
Interior Features Attic, Bar, Flat, Family Room Off Kitchen, Floor Plan - Open, Kitchen - Eat-In, Skylight(s), Upgraded Countertops, Wood Floors, Butlers Pantry, Combination Kitchen/Living, Combination Dining/Living, Entry Level Bedroom, Primary Bath(s)
Heating Heat Pump(s)
Cooling Central A/C
Equipment Built-In Microwave, Dishwasher, Disposal, Dryer - Electric, Dryer - Front Loading, Exhaust Fan, Icemaker, Oven/Range - Gas, Refrigerator, Water Heater
Fireplace N
Appliance Built-In Microwave, Dishwasher, Disposal, Dryer - Electric, Dryer - Front Loading, Exhaust Fan, Icemaker, Oven/Range - Gas, Refrigerator, Water Heater
Heat Source Electric
Exterior
Parking Features Garage - Front Entry
Garage Spaces 1.0
Water Access N
Roof Type Architectural Shingle
Accessibility None
Attached Garage 1
Total Parking Spaces 1
Garage Y
Building
Story 1
Sewer Public Sewer
Water Public
Architectural Style Ranch/Rambler
Level or Stories 1
Additional Building Above Grade, Below Grade
New Construction N
Schools
School District Fauquier County Public Schools
Others
Senior Community No
Tax ID 6889-87-4377
Ownership Fee Simple
SqFt Source Estimated
Acceptable Financing Cash, Conventional, FHA, USDA, VA
Listing Terms Cash, Conventional, FHA, USDA, VA
Financing Cash,Conventional,FHA,USDA,VA
Special Listing Condition Standard
Read Less

Bought with Ada J Villanueva • Long & Foster Real Estate, Inc.
GET MORE INFORMATION




