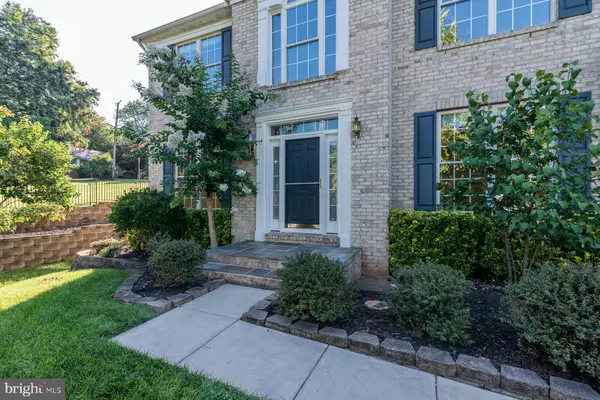For more information regarding the value of a property, please contact us for a free consultation.
14405 FRIENDLYWOOD RD Silver Spring, MD 20905
Want to know what your home might be worth? Contact us for a FREE valuation!

Our team is ready to help you sell your home for the highest possible price ASAP
Key Details
Sold Price $750,000
Property Type Single Family Home
Sub Type Detached
Listing Status Sold
Purchase Type For Sale
Square Footage 4,552 sqft
Price per Sqft $164
Subdivision Fairland Farms
MLS Listing ID MDMC2009628
Sold Date 08/31/21
Style Colonial
Bedrooms 5
Full Baths 3
Half Baths 1
HOA Fees $48/mo
HOA Y/N Y
Abv Grd Liv Area 3,252
Originating Board BRIGHT
Year Built 2004
Annual Tax Amount $8,125
Tax Year 2020
Lot Size 0.320 Acres
Acres 0.32
Property Description
***OFFER DEADLINE, MONDAY, AUGUST 16 AT 12:00pm***Stunning brick-front home in Fairland Farms! 5 bedrooms and 3.5 baths. Spacious, sun-lit, and grand. The main level features a sitting room/office, formal dining room, expansive living room with fireplace, open-concept kitchen that leads to the backyard patio with views of lush greenery, and a bedroom with attached full bath. The second level hosts a sprawling master bedroom suite - soaring ceilings, full bath with soaker tub, glass-encased shower, and double vanity, plus two huge walk-in closets. The walk-up lower level is unfinished and awaiting your personal touch! Two-car attached garage with plenty of driveway space. Close to shopping and dining with quick access to I-95, Rt 198, Rt 29, and ICC/200. Fairland Recreational Park and Little Paint Branch Park nearby. Don't miss the chance to call this one home!
Location
State MD
County Montgomery
Zoning PD2
Rooms
Basement Connecting Stairway, Interior Access, Unfinished
Main Level Bedrooms 1
Interior
Interior Features Ceiling Fan(s), Window Treatments
Hot Water Natural Gas
Heating Forced Air
Cooling Central A/C
Fireplaces Number 1
Fireplaces Type Gas/Propane, Screen
Equipment Cooktop, Oven - Wall, Oven - Double, Microwave, Refrigerator, Washer, Extra Refrigerator/Freezer, Dryer, Dishwasher, Disposal, Icemaker
Fireplace Y
Appliance Cooktop, Oven - Wall, Oven - Double, Microwave, Refrigerator, Washer, Extra Refrigerator/Freezer, Dryer, Dishwasher, Disposal, Icemaker
Heat Source Natural Gas
Exterior
Parking Features Garage - Front Entry, Garage Door Opener
Garage Spaces 8.0
Water Access N
Accessibility None
Attached Garage 2
Total Parking Spaces 8
Garage Y
Building
Story 3
Sewer Public Sewer
Water Public
Architectural Style Colonial
Level or Stories 3
Additional Building Above Grade, Below Grade
New Construction N
Schools
Elementary Schools Fairland
Middle Schools Benjamin Banneker
High Schools Paint Branch
School District Montgomery County Public Schools
Others
HOA Fee Include Trash,Common Area Maintenance,Lawn Maintenance
Senior Community No
Tax ID 160503401888
Ownership Fee Simple
SqFt Source Assessor
Security Features Exterior Cameras,Security System
Special Listing Condition Standard
Read Less

Bought with Elizabeth Adcock • Keller Williams Capital Properties
GET MORE INFORMATION




