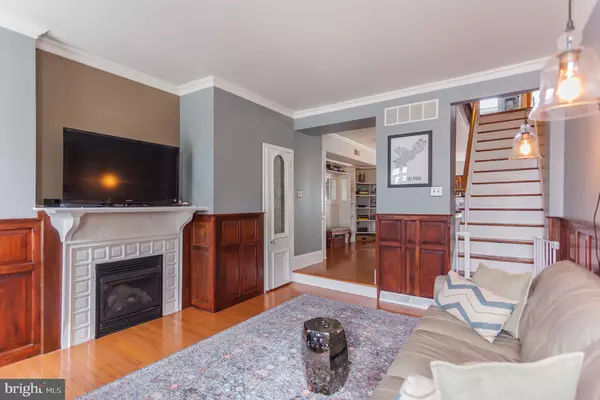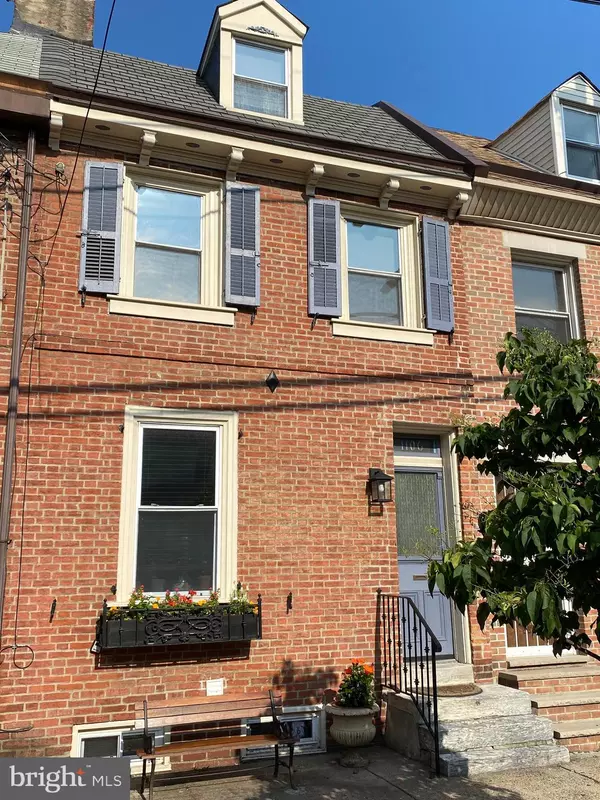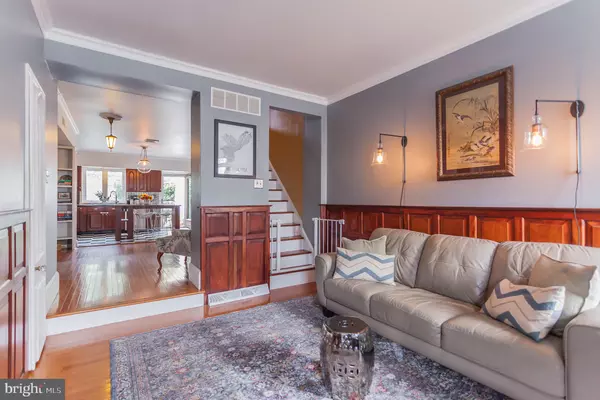For more information regarding the value of a property, please contact us for a free consultation.
1106 S FRONT ST Philadelphia, PA 19147
Want to know what your home might be worth? Contact us for a FREE valuation!

Our team is ready to help you sell your home for the highest possible price ASAP
Key Details
Sold Price $429,000
Property Type Townhouse
Sub Type Interior Row/Townhouse
Listing Status Sold
Purchase Type For Sale
Square Footage 1,400 sqft
Price per Sqft $306
Subdivision Pennsport
MLS Listing ID PAPH923560
Sold Date 10/08/20
Style Straight Thru
Bedrooms 3
Full Baths 1
Half Baths 1
HOA Y/N N
Abv Grd Liv Area 1,400
Originating Board BRIGHT
Year Built 1920
Annual Tax Amount $4,923
Tax Year 2020
Lot Size 910 Sqft
Acres 0.02
Lot Dimensions 15.16 x 60.00
Property Description
1106 S Front Street - Northern Pennsport - 1 block from Queen Village - A terrific area with free parking right out front. Enter into this lovely light filled move in ready 3 bedroom home. It features a straight thru deep bright open and spacious floor plan with tons of charm and character and many reclaimed details (ie. Mahogany Wainscoating - Stainless glass - Beautiful solid antique doors and hardware throughout). The Living Room: High ceilings, gas fireplace, coat closet and details, details, details + a powder room hidden behind a beautiful antique door. Large formal dining room with many custom built ins. The Kitchen - Terrific - with a custom built center island - perfect for dining or work space. Generous amount of cabinets, soapstone countertops and nice backsplash. A handsome full glass antique door opens onto a private outdoor garden area. The Second Floor: A delightful front bedroom with 2 windows, beautiful pristine floors and 3 closets. The spa bath - Oversized with a wall of subway tile, tile flooring, double vanity, free standing soaking tub + a separate large shower with frame-less glass surround. The Rear bedroom - A beautiful antique door opens onto the charming bedroom with beautiful floors, three closets and custom window treatments. The Third Floor: A terrific bright spacious and flexible room that can be used as the 3rd bedroom/office/den/yoga studio. Incredible wide hardwood floors, large and a French door leading onto an oversize flat roof just waiting for you to make it your favorite deck. The Basement: Full - with laundry, mechanicals and tons of storage. The Neighborhood: GREAT - with a walking score of 100! Close to parks and playgrounds including Shot Tower, Reed Street Spray park and Titan park. Convenient to many restaurants, coffee houses, public transportation and local shopping centers. A Wonderful property, easy to show.
Location
State PA
County Philadelphia
Area 19147 (19147)
Zoning RSA5
Rooms
Other Rooms Half Bath
Basement Full
Interior
Hot Water Natural Gas
Heating Forced Air
Cooling Central A/C
Fireplaces Number 1
Fireplaces Type Gas/Propane
Fireplace Y
Heat Source Natural Gas
Laundry Basement
Exterior
Water Access N
Accessibility None
Garage N
Building
Story 3
Sewer Public Septic
Water Public
Architectural Style Straight Thru
Level or Stories 3
Additional Building Above Grade, Below Grade
New Construction N
Schools
School District The School District Of Philadelphia
Others
Senior Community No
Tax ID 021368000
Ownership Fee Simple
SqFt Source Assessor
Horse Property N
Special Listing Condition Standard
Read Less

Bought with Dominic V Fuscia • Coldwell Banker Realty



