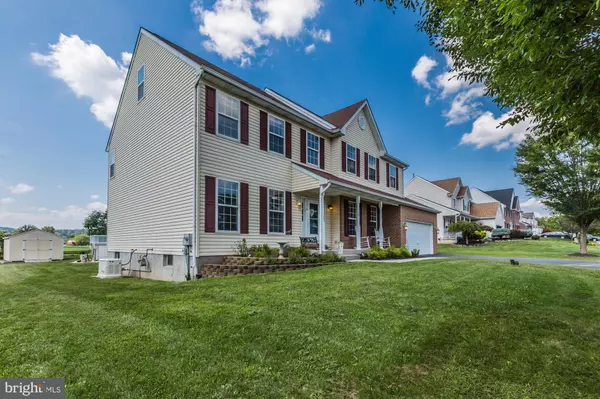For more information regarding the value of a property, please contact us for a free consultation.
95 SUMMER HILL DR Gilbertsville, PA 19525
Want to know what your home might be worth? Contact us for a FREE valuation!

Our team is ready to help you sell your home for the highest possible price ASAP
Key Details
Sold Price $420,000
Property Type Single Family Home
Sub Type Detached
Listing Status Sold
Purchase Type For Sale
Square Footage 4,200 sqft
Price per Sqft $100
Subdivision Summer Hill
MLS Listing ID PAMC658904
Sold Date 09/29/20
Style Colonial
Bedrooms 4
Full Baths 3
Half Baths 1
HOA Fees $8/ann
HOA Y/N Y
Abv Grd Liv Area 3,200
Originating Board BRIGHT
Year Built 2002
Annual Tax Amount $6,954
Tax Year 2020
Lot Size 0.365 Acres
Acres 0.37
Lot Dimensions 95.00 x 0.00
Property Description
Welcome home! Gorgeous home located in the sought-after Summer Hill development. Loaded with upgrades throughout and over 4,000 sq ft of living space. One of the largest homes in the community, it boasts 4 bedrooms, 3.5 baths, new kitchen in 2018 with all new appliances, new tile floor, new granite countertops, new sink, and new backsplash. Finished basement with newly installed bilco doors in 2019, features a large game room and media area, wet bar with two mini-fridges, dishwasher, sink, your own home gym area, a multipurpose room, full bathroom, and still plenty of storage area. Main floor laundry was remodeled in 2020 with new laminate flooring and new cabinets. Large living room, dining room, and large family room off of kitchen with back staircase that leads you to open two-story hallway overlooking the family room area. The master suite features double-door entry, large walk-in closet, new bathroom completed in 2018 with a large walk-in shower equipped with dual-action shower body spray and showerhead, new vanity, new tile floor, and new toilet. Three additional large bedrooms and a hall bath with tile floor and tub/shower combo. This well-maintained home also features a new 22,000 kW whole-house generator, new tankless water heater and water softener, both installed in 2019. Outside, you will love your backyard oasis that features a 20x20 trex deck, Sunsetter motorized awning with remote, large 12x14 shed, and an 18x33 Influence oval aboveground pool with new ladder, filter, and pump system. Close to all major roads, schools, and shopping. Don't wait this home will be gone!
Location
State PA
County Montgomery
Area Douglass Twp (10632)
Zoning R2
Rooms
Basement Fully Finished, Walkout Stairs
Interior
Hot Water Natural Gas
Heating Forced Air
Cooling Central A/C
Fireplaces Number 1
Fireplaces Type Gas/Propane
Fireplace Y
Heat Source Natural Gas
Laundry Main Floor
Exterior
Parking Features Garage - Front Entry
Garage Spaces 2.0
Pool Above Ground
Utilities Available Cable TV
Water Access N
Accessibility None
Attached Garage 2
Total Parking Spaces 2
Garage Y
Building
Story 2.5
Sewer Public Sewer
Water Public
Architectural Style Colonial
Level or Stories 2.5
Additional Building Above Grade, Below Grade
New Construction N
Schools
School District Boyertown Area
Others
Senior Community No
Tax ID 32-00-02525-521
Ownership Fee Simple
SqFt Source Assessor
Acceptable Financing Cash, Conventional
Listing Terms Cash, Conventional
Financing Cash,Conventional
Special Listing Condition Standard
Read Less

Bought with Bonnie Pappas • Springer Realty Group



