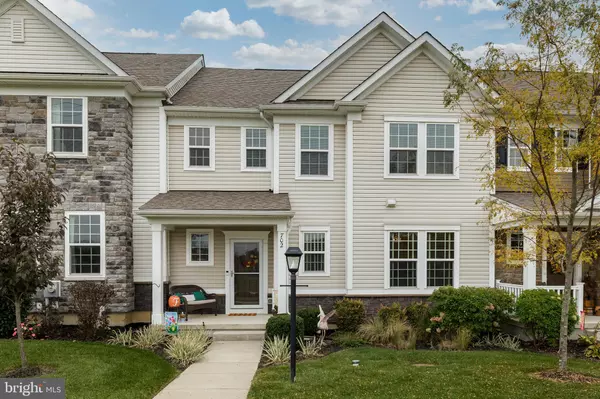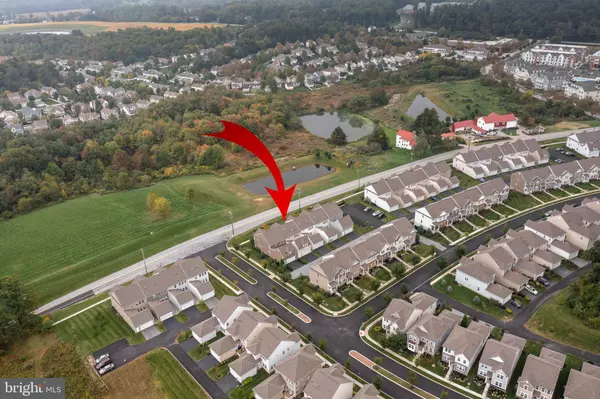For more information regarding the value of a property, please contact us for a free consultation.
702 SUN VALLEY CT Chester Springs, PA 19425
Want to know what your home might be worth? Contact us for a FREE valuation!

Our team is ready to help you sell your home for the highest possible price ASAP
Key Details
Sold Price $511,000
Property Type Townhouse
Sub Type Interior Row/Townhouse
Listing Status Sold
Purchase Type For Sale
Square Footage 3,328 sqft
Price per Sqft $153
Subdivision Chester Springs Crossing
MLS Listing ID PACT2000069
Sold Date 12/01/21
Style Colonial
Bedrooms 5
Full Baths 3
Half Baths 2
HOA Fees $199/mo
HOA Y/N Y
Abv Grd Liv Area 2,728
Originating Board BRIGHT
Year Built 2016
Annual Tax Amount $6,449
Tax Year 2021
Lot Size 2,340 Sqft
Acres 0.05
Lot Dimensions 0.00 x 0.00
Property Description
The Belle of The Ball in The Courts at Chester Springs . You must see this impeccably maintained and tastefully presented townhome boasting over 3200 square feet and offering LOADS of upgrades and amenities- hard wood floors throughout main level, recessed lighting, large bonus room with private bath, a finished lower level with full bath, bedroom. media room, exercise room and more. Step inside and enjoy the beautiful gleaming wood floors and the custom staircase offering oak treads and risers. Note the spacious living room / home office graced with glass doors and quality custom built-ins and the nearby powder room. The HEART of the home offers a GOURMET kitchen with upgraded cabinetry, upgraded stainless appliances including double ovens and cooktop, gleaming granite countertops, and an oversized island perfect for entertaining family and friends or a quick meal. This open concept living area offers an adjoining dining area and a spacious family room-WOW. Step outside on your deck for a quick cup of coffee or some quiet relaxation Back inside - a private staircase leads you to a 5th bedroom/bonus room with private bath- great for guest quarters, playroom, game room , or second office. The lower level includes a bedroom, full bath with custom tile, media room, and exercise room. There is no disappointment here. At days end, ascend the staircase to the sumptuous light filled master bedroom suite with large walk in closet and upgraded designer bath with upgraded fixtures, double bowl vanity and a magnificent oversized walk in tile shower. Two additional large bedrooms share a hall bath with upgraded double bowl vanity, and a private water closet. The ever popular and highly sought second floor laundry is also available. Situated within the highly acclaimed Owen J Roberts School District and the award winning West Vincent Elementary. Close to all that Ludwig' s Corner has to offer and within minutes of major roads and highways, hurry to make this your next treasured home . Only a relocation makes this available
Location
State PA
County Chester
Area West Vincent Twp (10325)
Zoning RESIDENTIAL
Rooms
Other Rooms Living Room, Dining Room, Bedroom 2, Bedroom 3, Bedroom 4, Kitchen, Family Room, Bedroom 1, Study, Laundry, Recreation Room, Bathroom 1, Bathroom 2, Bonus Room
Basement Daylight, Full, Heated, Poured Concrete, Windows
Interior
Interior Features Additional Stairway, Breakfast Area, Dining Area, Family Room Off Kitchen, Floor Plan - Open, Kitchen - Gourmet, Kitchen - Island, Kitchen - Table Space, Primary Bath(s), Stall Shower, Tub Shower, Upgraded Countertops, Walk-in Closet(s), Wood Floors
Hot Water Electric
Heating Forced Air
Cooling Central A/C
Fireplaces Number 1
Equipment Oven - Double, Cooktop
Appliance Oven - Double, Cooktop
Heat Source Natural Gas
Exterior
Parking Features Garage - Rear Entry
Garage Spaces 2.0
Water Access N
View Scenic Vista
Accessibility None
Attached Garage 2
Total Parking Spaces 2
Garage Y
Building
Lot Description Front Yard
Story 3
Foundation Concrete Perimeter
Sewer Public Sewer
Water Public
Architectural Style Colonial
Level or Stories 3
Additional Building Above Grade, Below Grade
New Construction N
Schools
Elementary Schools West Vincent
School District Owen J Roberts
Others
Senior Community No
Tax ID 25-07 -0503
Ownership Fee Simple
SqFt Source Assessor
Special Listing Condition Standard
Read Less

Bought with Suresh PEELA • Realty Mark Associates



